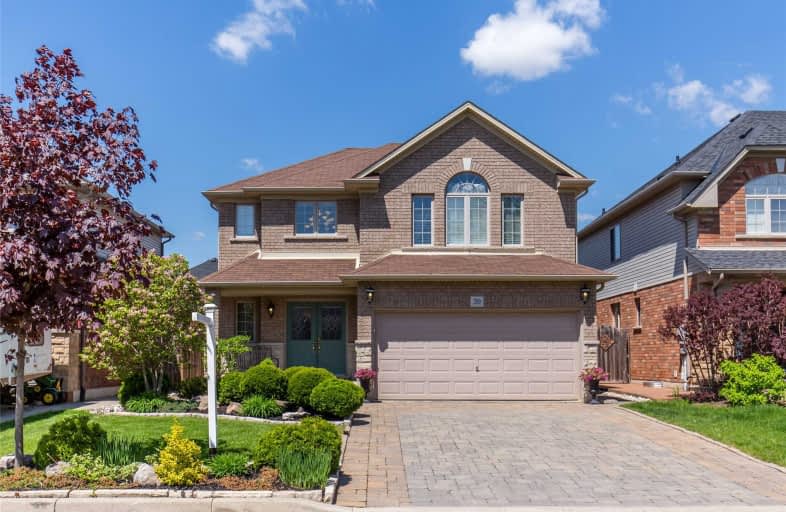
École élémentaire Michaëlle Jean Elementary School
Elementary: Public
1.44 km
Our Lady of the Assumption Catholic Elementary School
Elementary: Catholic
6.21 km
St. Mark Catholic Elementary School
Elementary: Catholic
6.33 km
Gatestone Elementary Public School
Elementary: Public
6.65 km
St. Matthew Catholic Elementary School
Elementary: Catholic
1.24 km
Bellmoore Public School
Elementary: Public
1.00 km
ÉSAC Mère-Teresa
Secondary: Catholic
10.41 km
Nora Henderson Secondary School
Secondary: Public
10.88 km
Glendale Secondary School
Secondary: Public
11.57 km
Saltfleet High School
Secondary: Public
7.02 km
St. Jean de Brebeuf Catholic Secondary School
Secondary: Catholic
10.23 km
Bishop Ryan Catholic Secondary School
Secondary: Catholic
6.73 km





