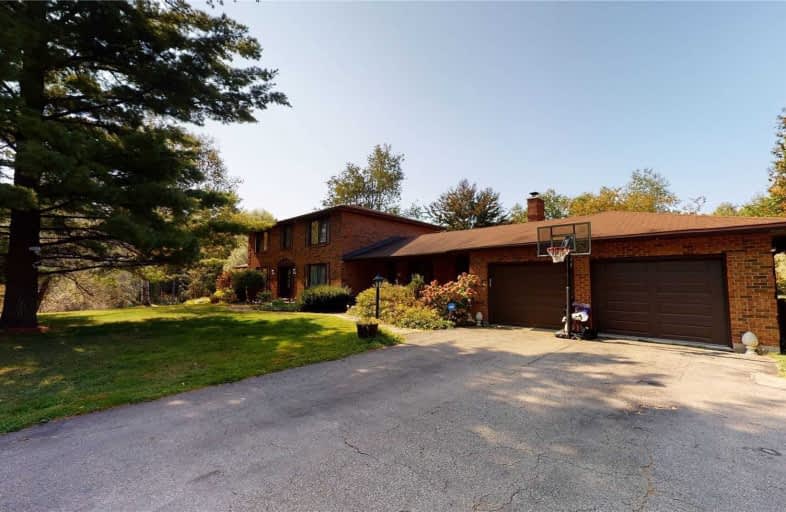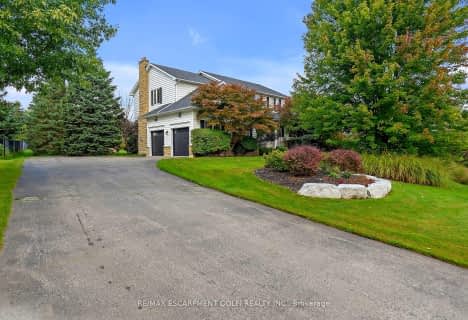Sold on Mar 24, 2021
Note: Property is not currently for sale or for rent.

-
Type: Detached
-
Style: 2-Storey
-
Lot Size: 982 x 416 Feet
-
Age: No Data
-
Taxes: $7,884 per year
-
Days on Site: 9 Days
-
Added: Mar 15, 2021 (1 week on market)
-
Updated:
-
Last Checked: 3 months ago
-
MLS®#: X5151197
-
Listed By: Ici source real asset services inc., brokerage
This House Will Not Disappoint. Over 3500 Sf Of The Finest Finishes On All 3 Levels. Ideal For Raising A Family And Entertaining Guests All Year Round. This Home Offers 4 Spacious Bdrms, 3 Bthrms, Lounge Room With A Wood Burning F/P & A Walk Out To An Immense Backyard Which Includes A 25X50 Ft In-Ground Pool. Beautifully Designed Kitchen With S/S Appls. & Oversize Island.
Extras
The Solarium Overlooks The Pond W/Direct Patio Access. Heated Floors In Kitchen, Ensuite & Powder Room & Ash-Silk Oil Finished Hardwood Throughout. New: Pool Heater & Cover, Furnace & Ac, Eavestrough, Imported Euro Windows & Doors.
Property Details
Facts for 3918 Maddaugh Road, Hamilton
Status
Days on Market: 9
Last Status: Sold
Sold Date: Mar 24, 2021
Closed Date: Jul 31, 2021
Expiry Date: Aug 31, 2021
Sold Price: $1,862,500
Unavailable Date: Mar 24, 2021
Input Date: Mar 15, 2021
Prior LSC: Listing with no contract changes
Property
Status: Sale
Property Type: Detached
Style: 2-Storey
Area: Hamilton
Community: Rural Flamborough
Availability Date: 90 Days
Inside
Bedrooms: 4
Bathrooms: 3
Kitchens: 1
Rooms: 9
Den/Family Room: Yes
Air Conditioning: Central Air
Fireplace: Yes
Washrooms: 3
Building
Basement: Finished
Heat Type: Forced Air
Heat Source: Propane
Exterior: Brick
Water Supply: Well
Special Designation: Unknown
Parking
Driveway: Private
Garage Spaces: 2
Garage Type: Attached
Covered Parking Spaces: 11
Total Parking Spaces: 13
Fees
Tax Year: 2021
Tax Legal Description: Part Lot 39, Concession Gore, Township Of Puslinch
Taxes: $7,884
Land
Cross Street: Hwy 6/Maddaugh Rd
Municipality District: Hamilton
Fronting On: North
Pool: Inground
Sewer: Septic
Lot Depth: 416 Feet
Lot Frontage: 982 Feet
Lot Irregularities: 222.44 Ft X 982.01 Ft
Acres: 5-9.99
Additional Media
- Virtual Tour: https://my.matterport.com/show/?m=c3j3PvRMUhu&cloudEdit=1
Rooms
Room details for 3918 Maddaugh Road, Hamilton
| Type | Dimensions | Description |
|---|---|---|
| Living Main | 4.20 x 4.65 | Hardwood Floor, B/I Shelves, Fireplace |
| Kitchen Main | 3.39 x 6.15 | Porcelain Floor, Quartz Counter, B/I Appliances |
| Solarium Main | 5.37 x 4.02 | Hardwood Floor, W/O To Deck |
| Family Main | 5.52 x 5.70 | Hardwood Floor, Fireplace |
| Dining Main | 4.41 x 4.11 | Hardwood Floor, Pot Lights |
| Master 2nd | 3.93 x 4.92 | Hardwood Floor, 3 Pc Ensuite, Pot Lights |
| 2nd Br 2nd | 4.08 x 4.17 | Hardwood Floor |
| 3rd Br 2nd | 3.60 x 3.00 | Hardwood Floor |
| 4th Br 2nd | 3.09 x 3.51 | Hardwood Floor |
| Bathroom 2nd | - | 4 Pc Bath |
| Rec Bsmt | 3.96 x 7.62 | Laminate, Pot Lights |
| Den Bsmt | 2.74 x 4.87 | Laminate, Pot Lights |

| XXXXXXXX | XXX XX, XXXX |
XXXX XXX XXXX |
$X,XXX,XXX |
| XXX XX, XXXX |
XXXXXX XXX XXXX |
$X,XXX,XXX | |
| XXXXXXXX | XXX XX, XXXX |
XXXXXXX XXX XXXX |
|
| XXX XX, XXXX |
XXXXXX XXX XXXX |
$X,XXX,XXX |
| XXXXXXXX XXXX | XXX XX, XXXX | $1,862,500 XXX XXXX |
| XXXXXXXX XXXXXX | XXX XX, XXXX | $1,799,000 XXX XXXX |
| XXXXXXXX XXXXXXX | XXX XX, XXXX | XXX XXXX |
| XXXXXXXX XXXXXX | XXX XX, XXXX | $1,700,000 XXX XXXX |

Beverly Central Public School
Elementary: PublicOur Lady of Mount Carmel Catholic Elementary School
Elementary: CatholicAberfoyle Public School
Elementary: PublicBalaclava Public School
Elementary: PublicBrookville Public School
Elementary: PublicWestminster Woods Public School
Elementary: PublicDay School -Wellington Centre For ContEd
Secondary: PublicCollege Heights Secondary School
Secondary: PublicBishop Macdonell Catholic Secondary School
Secondary: CatholicDundas Valley Secondary School
Secondary: PublicWaterdown District High School
Secondary: PublicCentennial Collegiate and Vocational Institute
Secondary: Public- 3 bath
- 4 bed
- 2500 sqft
5 Bridle Street, Hamilton, Ontario • L8B 0Z6 • Freelton


