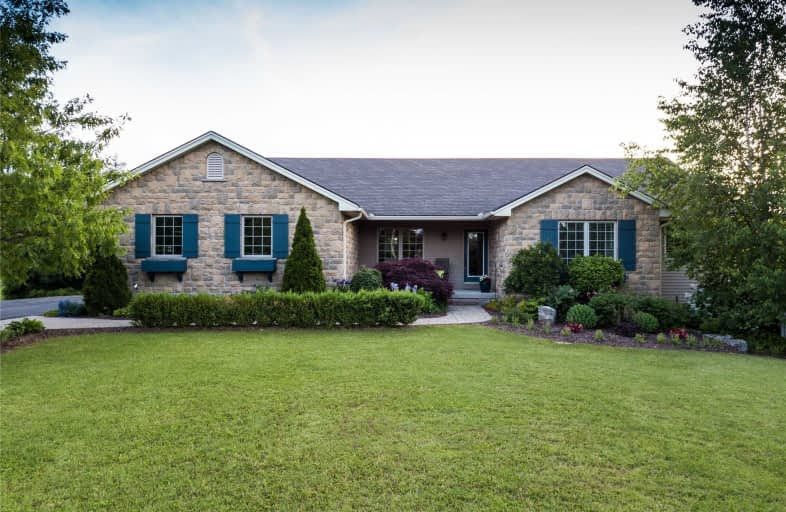Sold on Jun 26, 2019
Note: Property is not currently for sale or for rent.

-
Type: Detached
-
Style: Bungalow
-
Size: 2000 sqft
-
Lot Size: 114.83 x 682.73 Feet
-
Age: 6-15 years
-
Taxes: $6,978 per year
-
Days on Site: 2 Days
-
Added: Sep 07, 2019 (2 days on market)
-
Updated:
-
Last Checked: 3 months ago
-
MLS®#: X4496290
-
Listed By: Keller williams edge realty, brokerage
Fantastic Country Property Close To Urban Amenities! Beautiful Finishes Inside And Out. Designer Kitchen. Amazing Storage In The Large Mudroom. Master Suite With Updated 5 Piece Ensuite And Walk-In Closet. Spacious Lower Level Family Room With Above Grade Windows, Gas Fireplace, Custom Wet Bar, 2 Bedrms And 3 Piece Bath. Incredible Outdoor Space With Saltwater Pool, Outdoor Speakers, 2 Tier Deck, Pergola, Shed/Workshop And Clear Views Over Farmer's
Extras
Fields To Christie Conservation Area Beyond. Be Sure To View The Links For The Feature Sheets And Tour For More Information.
Property Details
Facts for 397 Old Brock Road, Hamilton
Status
Days on Market: 2
Last Status: Sold
Sold Date: Jun 26, 2019
Closed Date: Aug 15, 2019
Expiry Date: Oct 25, 2019
Sold Price: $1,105,000
Unavailable Date: Jun 26, 2019
Input Date: Jun 24, 2019
Prior LSC: Listing with no contract changes
Property
Status: Sale
Property Type: Detached
Style: Bungalow
Size (sq ft): 2000
Age: 6-15
Area: Hamilton
Community: Greensville
Availability Date: Flexible
Assessment Amount: $730,000
Assessment Year: 2016
Inside
Bedrooms: 4
Bedrooms Plus: 2
Bathrooms: 3
Kitchens: 1
Rooms: 8
Den/Family Room: Yes
Air Conditioning: Central Air
Fireplace: Yes
Laundry Level: Main
Central Vacuum: Y
Washrooms: 3
Building
Basement: Finished
Basement 2: Walk-Up
Heat Type: Forced Air
Heat Source: Gas
Exterior: Stone
Exterior: Vinyl Siding
Elevator: N
UFFI: No
Energy Certificate: N
Green Verification Status: N
Water Supply Type: Drilled Well
Water Supply: Well
Special Designation: Unknown
Other Structures: Garden Shed
Other Structures: Workshop
Parking
Driveway: Pvt Double
Garage Spaces: 2
Garage Type: Attached
Covered Parking Spaces: 14
Total Parking Spaces: 16
Fees
Tax Year: 2019
Tax Legal Description: Pt Lt 8 Con 2 Wflam Pt 1 62R17036; City Of ...
Taxes: $6,978
Highlights
Feature: Clear View
Feature: Fenced Yard
Feature: Golf
Feature: Grnbelt/Conserv
Feature: Level
Feature: Wooded/Treed
Land
Cross Street: Brock Road And Hwy 5
Municipality District: Hamilton
Fronting On: West
Parcel Number: 174920439
Pool: Abv Grnd
Sewer: Septic
Lot Depth: 682.73 Feet
Lot Frontage: 114.83 Feet
Acres: .50-1.99
Zoning: R2-H
Additional Media
- Virtual Tour: http://listing.otbxair.com/397oldbrockroad/?mls
Rooms
Room details for 397 Old Brock Road, Hamilton
| Type | Dimensions | Description |
|---|---|---|
| Kitchen Main | 3.40 x 3.94 | Hardwood Floor, Stainless Steel Appl, Granite Counter |
| Dining Main | 2.82 x 3.94 | Hardwood Floor, W/O To Deck, O/Looks Pool |
| Living Main | 4.50 x 5.08 | Hardwood Floor, O/Looks Backyard |
| Den Main | 3.33 x 3.28 | Hardwood Floor, O/Looks Frontyard |
| Master Main | 3.73 x 4.57 | W/I Closet, Ensuite Bath, O/Looks Backyard |
| Bathroom Main | 2.36 x 2.41 | 5 Pc Ensuite, Marble Counter, Tile Floor |
| Br Main | 3.02 x 3.20 | Broadloom, Ceiling Fan, Double Closet |
| Br Main | 3.02 x 3.02 | Broadloom, Ceiling Fan, Double Closet |
| Br Main | 3.00 x 3.53 | Broadloom, Ceiling Fan, Double |
| Family Lower | 9.14 x 11.28 | Broadloom, Wet Bar, Gas Fireplace |
| 5th Br Lower | 4.06 x 3.30 | Broadloom, Above Grade Window |
| Den Lower | 4.06 x 5.33 | Broadloom, Above Grade Window |
| XXXXXXXX | XXX XX, XXXX |
XXXX XXX XXXX |
$X,XXX,XXX |
| XXX XX, XXXX |
XXXXXX XXX XXXX |
$X,XXX,XXX | |
| XXXXXXXX | XXX XX, XXXX |
XXXXXXX XXX XXXX |
|
| XXX XX, XXXX |
XXXXXX XXX XXXX |
$X,XXX,XXX | |
| XXXXXXXX | XXX XX, XXXX |
XXXXXXX XXX XXXX |
|
| XXX XX, XXXX |
XXXXXX XXX XXXX |
$X,XXX,XXX | |
| XXXXXXXX | XXX XX, XXXX |
XXXXXXX XXX XXXX |
|
| XXX XX, XXXX |
XXXXXX XXX XXXX |
$X,XXX,XXX |
| XXXXXXXX XXXX | XXX XX, XXXX | $1,105,000 XXX XXXX |
| XXXXXXXX XXXXXX | XXX XX, XXXX | $1,149,000 XXX XXXX |
| XXXXXXXX XXXXXXX | XXX XX, XXXX | XXX XXXX |
| XXXXXXXX XXXXXX | XXX XX, XXXX | $1,174,899 XXX XXXX |
| XXXXXXXX XXXXXXX | XXX XX, XXXX | XXX XXXX |
| XXXXXXXX XXXXXX | XXX XX, XXXX | $1,199,900 XXX XXXX |
| XXXXXXXX XXXXXXX | XXX XX, XXXX | XXX XXXX |
| XXXXXXXX XXXXXX | XXX XX, XXXX | $1,199,900 XXX XXXX |

Spencer Valley Public School
Elementary: PublicYorkview School
Elementary: PublicSt. Augustine Catholic Elementary School
Elementary: CatholicSt. Bernadette Catholic Elementary School
Elementary: CatholicDundas Central Public School
Elementary: PublicSir William Osler Elementary School
Elementary: PublicDundas Valley Secondary School
Secondary: PublicSt. Mary Catholic Secondary School
Secondary: CatholicSir Allan MacNab Secondary School
Secondary: PublicBishop Tonnos Catholic Secondary School
Secondary: CatholicAncaster High School
Secondary: PublicWaterdown District High School
Secondary: Public- 3 bath
- 4 bed
- 2000 sqft
- — bath
- — bed
- — bath
- — bed
102 Huntingwood Avenue, Hamilton, Ontario • L9H 6X5 • Dundas





