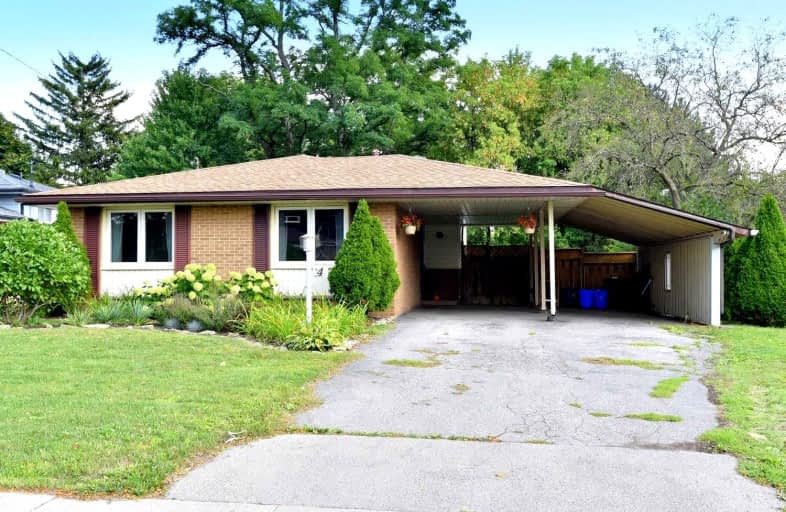
Holbrook Junior Public School
Elementary: Public
0.69 km
Regina Mundi Catholic Elementary School
Elementary: Catholic
0.44 km
Westview Middle School
Elementary: Public
1.36 km
Chedoke Middle School
Elementary: Public
0.64 km
Annunciation of Our Lord Catholic Elementary School
Elementary: Catholic
1.39 km
R A Riddell Public School
Elementary: Public
1.25 km
St. Charles Catholic Adult Secondary School
Secondary: Catholic
2.82 km
St. Mary Catholic Secondary School
Secondary: Catholic
2.81 km
Sir Allan MacNab Secondary School
Secondary: Public
1.23 km
Westdale Secondary School
Secondary: Public
3.02 km
Westmount Secondary School
Secondary: Public
1.17 km
St. Thomas More Catholic Secondary School
Secondary: Catholic
2.36 km














