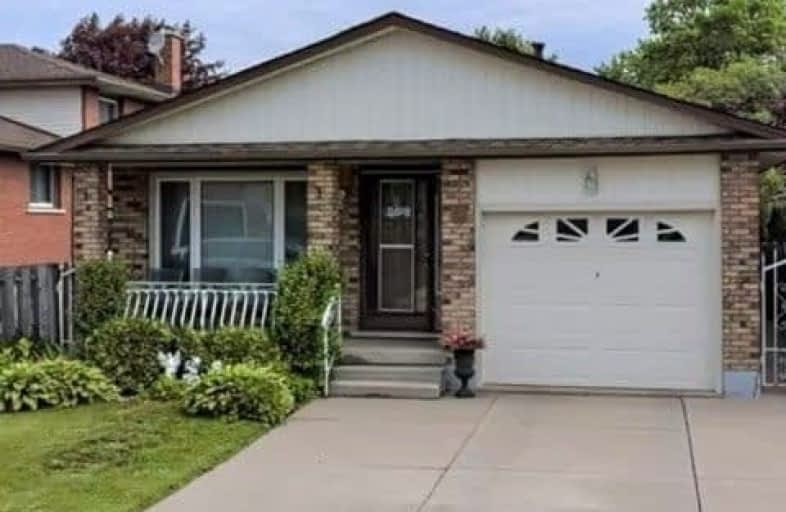
Holbrook Junior Public School
Elementary: Public
1.14 km
Regina Mundi Catholic Elementary School
Elementary: Catholic
0.67 km
St. Vincent de Paul Catholic Elementary School
Elementary: Catholic
1.02 km
Gordon Price School
Elementary: Public
0.80 km
Chedoke Middle School
Elementary: Public
1.35 km
R A Riddell Public School
Elementary: Public
0.59 km
St. Charles Catholic Adult Secondary School
Secondary: Catholic
3.29 km
St. Mary Catholic Secondary School
Secondary: Catholic
3.24 km
Sir Allan MacNab Secondary School
Secondary: Public
1.06 km
Westdale Secondary School
Secondary: Public
3.72 km
Westmount Secondary School
Secondary: Public
1.28 km
St. Thomas More Catholic Secondary School
Secondary: Catholic
1.64 km














