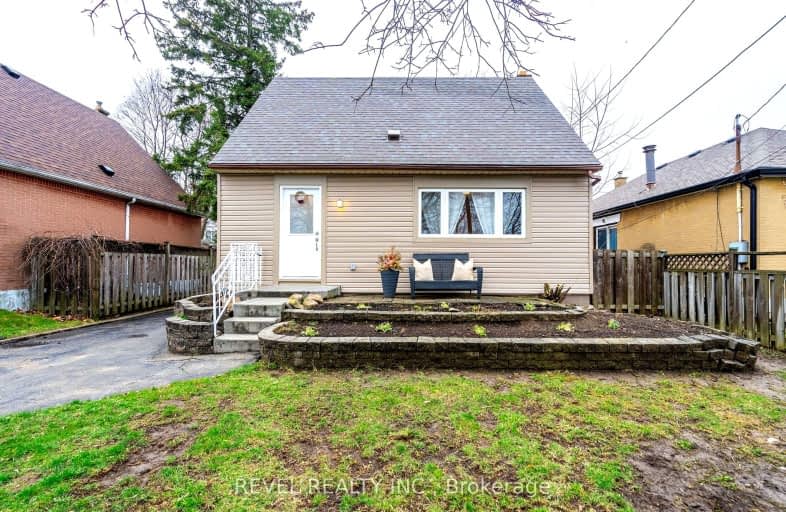Very Walkable
- Most errands can be accomplished on foot.
76
/100
Good Transit
- Some errands can be accomplished by public transportation.
53
/100
Bikeable
- Some errands can be accomplished on bike.
55
/100

ÉÉC Notre-Dame
Elementary: Catholic
1.21 km
École élémentaire Pavillon de la jeunesse
Elementary: Public
0.93 km
Blessed Sacrament Catholic Elementary School
Elementary: Catholic
0.75 km
St. Margaret Mary Catholic Elementary School
Elementary: Catholic
0.93 km
Huntington Park Junior Public School
Elementary: Public
1.32 km
Highview Public School
Elementary: Public
0.20 km
Vincent Massey/James Street
Secondary: Public
0.98 km
ÉSAC Mère-Teresa
Secondary: Catholic
2.01 km
Nora Henderson Secondary School
Secondary: Public
1.84 km
Delta Secondary School
Secondary: Public
1.92 km
Sherwood Secondary School
Secondary: Public
0.94 km
Cathedral High School
Secondary: Catholic
2.79 km
-
Fay Hill
Broker Dr (Fay), Hamilton ON 1.38km -
Cunningham Park
100 Wexford Ave S (Wexford and Central), Ontario 1.61km -
Mountain Brow Park
1.95km
-
RBC Royal Bank
810 Upper Gage Ave (Mohawk), Hamilton ON L8V 4K4 1.49km -
BMO Bank of Montreal
73 Garfield Ave S, Hamilton ON L8M 2S3 1.99km -
Scotiabank
924 King St E, Hamilton ON L8M 1B8 2.26km














