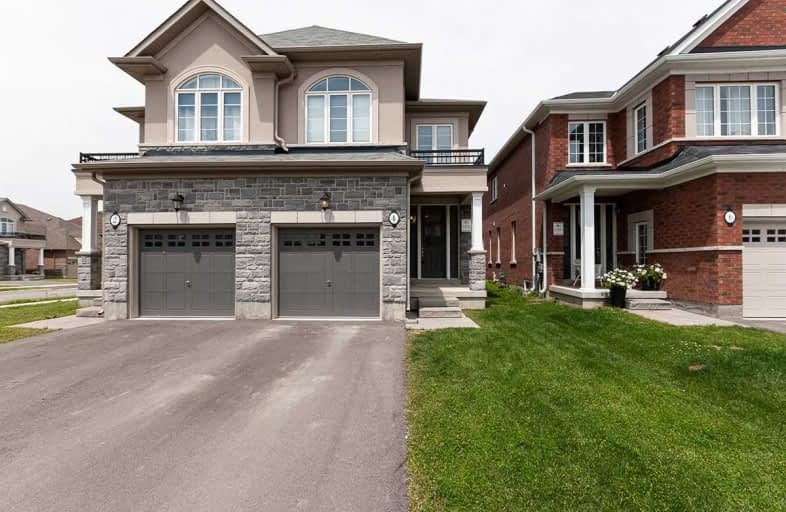Leased on Sep 13, 2019
Note: Property is not currently for sale or for rent.

-
Type: Semi-Detached
-
Style: 2-Storey
-
Size: 1500 sqft
-
Lease Term: 1 Year
-
Possession: Immediately
-
All Inclusive: N
-
Lot Size: 22.47 x 109.9 Feet
-
Age: 0-5 years
-
Days on Site: 11 Days
-
Added: Sep 18, 2019 (1 week on market)
-
Updated:
-
Last Checked: 3 months ago
-
MLS®#: X4562295
-
Listed By: Smart choice realty solutions inc., brokerage
Gorgeous 4 Bedrooms Semi Surrounded By Unique Expensive And Well Designed Detached Homes! One Of The Best Neighborhoods! Stucco/ Stone Roseheaven Model, 2 Years New, 1700Sq.Feet, 4 Bedrooms, 2 Walk-In Closets, Dark Hardwood Floors, Wood Staircase With Iron Pickets. Master With 5-Pc En-Suite, Huge Family Room With Gas Fireplace, Upper Floor Laundry, New Appliances, New Blinds, Etc... Aaa Tenant, Lease Available For 2,3,4 Years!!
Extras
Lock Box-Vacante-Immediate Possession.
Property Details
Facts for 4 Narbonne Crescent, Hamilton
Status
Days on Market: 11
Last Status: Leased
Sold Date: Sep 13, 2019
Closed Date: Sep 15, 2019
Expiry Date: Dec 31, 2019
Sold Price: $2,500
Unavailable Date: Sep 13, 2019
Input Date: Sep 02, 2019
Prior LSC: Listing with no contract changes
Property
Status: Lease
Property Type: Semi-Detached
Style: 2-Storey
Size (sq ft): 1500
Age: 0-5
Area: Hamilton
Community: Stoney Creek
Availability Date: Immediately
Inside
Bedrooms: 4
Bathrooms: 3
Kitchens: 1
Rooms: 6
Den/Family Room: Yes
Air Conditioning: Central Air
Fireplace: Yes
Laundry:
Laundry Level: Upper
Central Vacuum: N
Washrooms: 3
Utilities
Utilities Included: N
Building
Basement: Full
Basement 2: Unfinished
Heat Type: Forced Air
Heat Source: Gas
Exterior: Brick
Elevator: N
Private Entrance: Y
Water Supply: Municipal
Special Designation: Unknown
Retirement: N
Parking
Driveway: Private
Parking Included: Yes
Garage Spaces: 1
Garage Type: Attached
Covered Parking Spaces: 2
Total Parking Spaces: 3
Fees
Cable Included: No
Central A/C Included: No
Common Elements Included: Yes
Heating Included: No
Hydro Included: No
Water Included: No
Highlights
Feature: Grnbelt/Cons
Feature: Library
Feature: Park
Feature: Public Transit
Feature: School
Land
Cross Street: Hiighland/Chaumont/N
Municipality District: Hamilton
Fronting On: West
Pool: None
Sewer: Sewers
Lot Depth: 109.9 Feet
Lot Frontage: 22.47 Feet
Payment Frequency: Monthly
Rooms
Room details for 4 Narbonne Crescent, Hamilton
| Type | Dimensions | Description |
|---|---|---|
| Dining Main | 4.54 x 3.81 | |
| Breakfast Main | 4.54 x 2.96 | |
| Kitchen Main | 3.81 x 2.90 | |
| Family Main | 6.41 x 5.19 | W/I Closet |
| Master 2nd | 4.67 x 3.42 | W/I Closet |
| 2nd Br 2nd | 3.75 x 2.62 | |
| 3rd Br 2nd | 2.99 x 3.23 | |
| 4th Br 2nd | 4.94 x 3.05 | |
| Laundry 2nd | - | |
| Bathroom 2nd | - | |
| Bathroom 2nd | - |
| XXXXXXXX | XXX XX, XXXX |
XXXXXX XXX XXXX |
$X,XXX |
| XXX XX, XXXX |
XXXXXX XXX XXXX |
$X,XXX | |
| XXXXXXXX | XXX XX, XXXX |
XXXX XXX XXXX |
$XXX,XXX |
| XXX XX, XXXX |
XXXXXX XXX XXXX |
$XXX,XXX |
| XXXXXXXX XXXXXX | XXX XX, XXXX | $2,500 XXX XXXX |
| XXXXXXXX XXXXXX | XXX XX, XXXX | $2,400 XXX XXXX |
| XXXXXXXX XXXX | XXX XX, XXXX | $569,000 XXX XXXX |
| XXXXXXXX XXXXXX | XXX XX, XXXX | $575,000 XXX XXXX |

St. James the Apostle Catholic Elementary School
Elementary: CatholicMount Albion Public School
Elementary: PublicSt. Paul Catholic Elementary School
Elementary: CatholicOur Lady of the Assumption Catholic Elementary School
Elementary: CatholicSt. Mark Catholic Elementary School
Elementary: CatholicGatestone Elementary Public School
Elementary: PublicÉSAC Mère-Teresa
Secondary: CatholicGlendale Secondary School
Secondary: PublicSir Winston Churchill Secondary School
Secondary: PublicSaltfleet High School
Secondary: PublicCardinal Newman Catholic Secondary School
Secondary: CatholicBishop Ryan Catholic Secondary School
Secondary: Catholic- 3 bath
- 4 bed
- 1500 sqft
Upper-52 Aldgate Avenue, Hamilton, Ontario • L8J 2V5 • Stoney Creek Mountain



