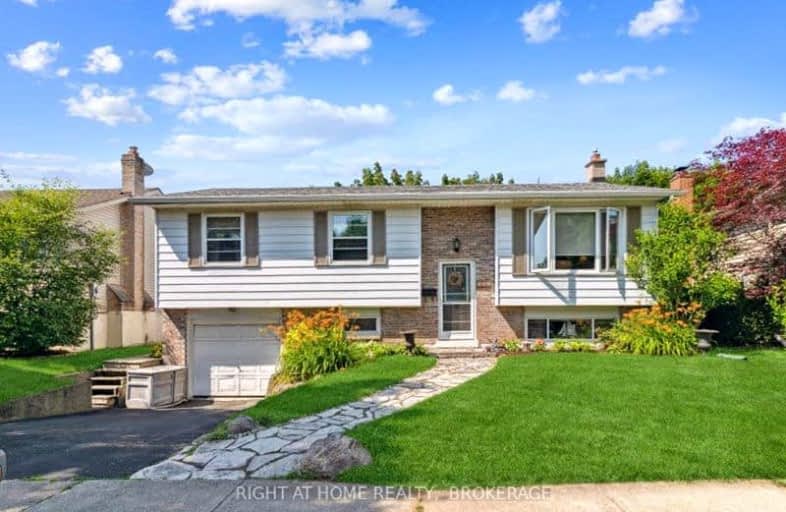Car-Dependent
- Almost all errands require a car.
Good Transit
- Some errands can be accomplished by public transportation.
Bikeable
- Some errands can be accomplished on bike.

St Raphaels Separate School
Elementary: CatholicPauline Johnson Public School
Elementary: PublicAscension Separate School
Elementary: CatholicMohawk Gardens Public School
Elementary: PublicFrontenac Public School
Elementary: PublicPineland Public School
Elementary: PublicGary Allan High School - SCORE
Secondary: PublicGary Allan High School - Bronte Creek
Secondary: PublicGary Allan High School - Burlington
Secondary: PublicRobert Bateman High School
Secondary: PublicAssumption Roman Catholic Secondary School
Secondary: CatholicNelson High School
Secondary: Public-
St Louis Bar and Grill
450 Appleby Line, Burlington, ON L7L 2Y2 0.17km -
Jacksons Landing
5000 New Street, Unit 1, Burlington, ON L7L 1V1 0.34km -
Supreme Bar & Grill
5111 New Street, Burlington, ON L7L 1V2 0.52km
-
Starbucks
5111 New Street, Burlington, ON L7L 1V2 0.26km -
I Heart Boba
5000 New Street, Burlington, ON L7L 1V1 0.34km -
Trish Juice
676 Appleby Line, Suite E102, Burlington, ON L7L 6J9 0.63km
-
Womens Fitness Clubs of Canada
200-491 Appleby Line, Burlington, ON L7L 2Y1 0.26km -
Cedar Springs Health Racquet & Sportsclub
960 Cumberland Avenue, Burlington, ON L7N 3J6 3.14km -
epc
3466 Mainway, Burlington, ON L7M 1A8 3.29km
-
Shoppers Drug Mart
4524 New Street, Burlington, ON L7L 6B1 0.28km -
Rexall Pharmaplus
5061 New Street, Burlington, ON L7L 1V1 0.29km -
Queen's Medical Centre and Pharmacy
666 Appleby Line, Unit C105, Burlington, ON L7L 5Y3 0.65km
-
Saving Thyme Patisserie & Bistro
450 Appleby Line, Burlington, ON L7L 2Y2 0.17km -
St Louis Bar and Grill
450 Appleby Line, Burlington, ON L7L 2Y2 0.17km -
Sunnyside Grill
450 Appleby Line, Unit 11, Burlington, ON L7L 2Y2 0.2km
-
Riocan Centre Burloak
3543 Wyecroft Road, Oakville, ON L6L 0B6 2.97km -
Burlington Centre
777 Guelph Line, Suite 210, Burlington, ON L7R 3N2 4.11km -
Millcroft Shopping Centre
2000-2080 Appleby Line, Burlington, ON L7L 6M6 4.65km
-
Fortinos
5111 New Street, Burlington, ON L7L 1V2 0.45km -
Marilu's Market
4025 New Street, Burlington, ON L7L 1S8 1.75km -
Healthy Planet Burlington
3500 Fairview Street, Burlington, ON L7N 2R5 2.13km
-
Liquor Control Board of Ontario
5111 New Street, Burlington, ON L7L 1V2 0.52km -
The Beer Store
396 Elizabeth St, Burlington, ON L7R 2L6 5.57km -
LCBO
3041 Walkers Line, Burlington, ON L5L 5Z6 6.3km
-
Discovery Collision
5135 Fairview Street, Burlington, ON L7L 4W8 1.33km -
Pioneer Petroleums
850 Appleby Line, Burlington, ON L7L 2Y7 1.39km -
Burlington Tire & Auto
4490 Harvester Road, Burlington, ON L7L 4X2 1.39km
-
Cineplex Cinemas
3531 Wyecroft Road, Oakville, ON L6L 0B7 3.01km -
Cinestarz
460 Brant Street, Unit 3, Burlington, ON L7R 4B6 5.66km -
Encore Upper Canada Place Cinemas
460 Brant St, Unit 3, Burlington, ON L7R 4B6 5.66km
-
Burlington Public Libraries & Branches
676 Appleby Line, Burlington, ON L7L 5Y1 0.63km -
Burlington Public Library
2331 New Street, Burlington, ON L7R 1J4 4.39km -
Oakville Public Library
1274 Rebecca Street, Oakville, ON L6L 1Z2 7.34km
-
Joseph Brant Hospital
1245 Lakeshore Road, Burlington, ON L7S 0A2 6.64km -
North Burlington Medical Centre Walk In Clinic
1960 Appleby Line, Burlington, ON L7L 0B7 3.92km -
Medichair Halton
549 Bronte Road, Oakville, ON L6L 6S3 4.5km
-
Spruce ave
5000 Spruce Ave (Appleby Line), Burlington ON L7L 1G1 0.99km -
Paletta Park
Burlington ON 1.51km -
Creek Path Woods
2.51km
-
CIBC
2400 Fairview St (Fairview St & Guelph Line), Burlington ON L7R 2E4 4.12km -
RBC Royal Bank
360 Pearl St (at Lakeshore), Burlington ON L7R 1E1 5.46km -
TD Bank Financial Group
510 Brant St (Caroline), Burlington ON L7R 2G7 5.63km
- 3 bath
- 3 bed
- 1100 sqft
656 Castleguard Crescent, Burlington, Ontario • L7N 2W6 • Roseland
- 2 bath
- 3 bed
- 1100 sqft
5194 Broughton Crescent, Burlington, Ontario • L7L 3B9 • Appleby














