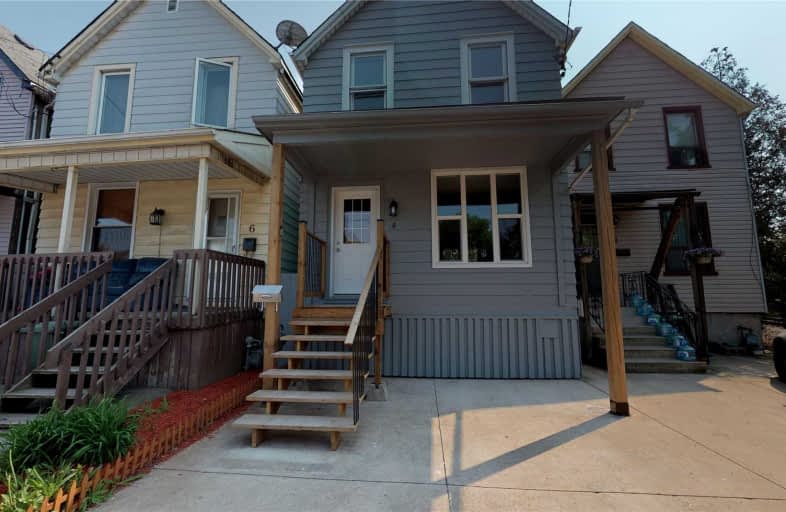
3D Walkthrough

ÉÉC Notre-Dame
Elementary: Catholic
1.02 km
St. John the Baptist Catholic Elementary School
Elementary: Catholic
1.10 km
Holy Name of Jesus Catholic Elementary School
Elementary: Catholic
0.43 km
Adelaide Hoodless Public School
Elementary: Public
0.94 km
Memorial (City) School
Elementary: Public
0.71 km
Prince of Wales Elementary Public School
Elementary: Public
0.73 km
Vincent Massey/James Street
Secondary: Public
2.82 km
ÉSAC Mère-Teresa
Secondary: Catholic
3.77 km
Delta Secondary School
Secondary: Public
1.23 km
Sir Winston Churchill Secondary School
Secondary: Public
2.74 km
Sherwood Secondary School
Secondary: Public
2.21 km
Cathedral High School
Secondary: Catholic
2.34 km


