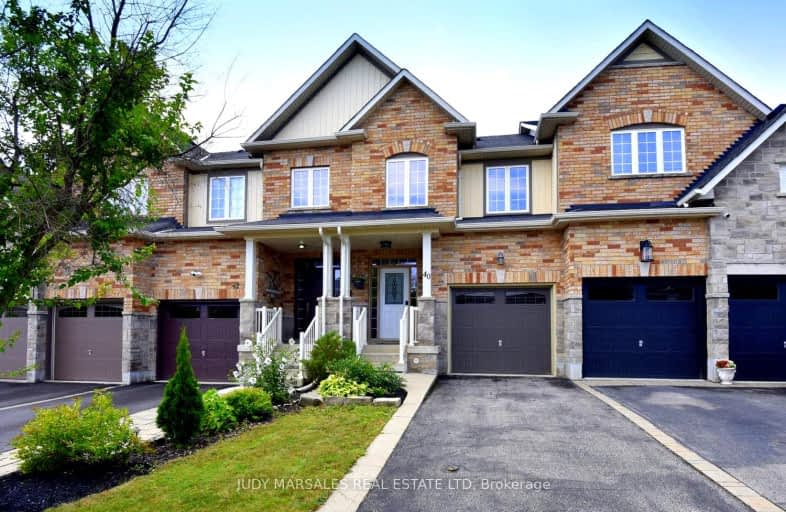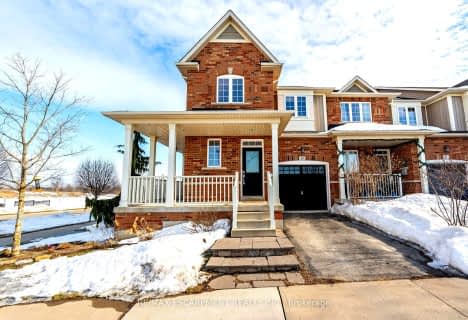Car-Dependent
- Most errands require a car.
49
/100
Minimal Transit
- Almost all errands require a car.
24
/100
Somewhat Bikeable
- Most errands require a car.
47
/100

Flamborough Centre School
Elementary: Public
3.13 km
St. Thomas Catholic Elementary School
Elementary: Catholic
1.37 km
Mary Hopkins Public School
Elementary: Public
0.90 km
Allan A Greenleaf Elementary
Elementary: Public
0.26 km
Guardian Angels Catholic Elementary School
Elementary: Catholic
0.94 km
Guy B Brown Elementary Public School
Elementary: Public
0.86 km
École secondaire Georges-P-Vanier
Secondary: Public
7.90 km
Aldershot High School
Secondary: Public
5.82 km
Sir John A Macdonald Secondary School
Secondary: Public
8.86 km
St. Mary Catholic Secondary School
Secondary: Catholic
9.32 km
Waterdown District High School
Secondary: Public
0.30 km
Westdale Secondary School
Secondary: Public
8.55 km
-
Waterdown Memorial Park
Hamilton St N, Waterdown ON 0.59km -
Hidden Valley Park
1137 Hidden Valley Rd, Burlington ON L7P 0T5 5km -
Kerns Park
1801 Kerns Rd, Burlington ON 5.59km
-
TD Bank Financial Group
255 Dundas St E (Hamilton St N), Waterdown ON L8B 0E5 1.11km -
TD Bank Financial Group
2222 Brant St (at Upper Middle Rd.), Burlington ON L7P 4L5 5.7km -
TD Bank Financial Group
1235 Fairview St, Burlington ON L7S 2H9 7.24km











