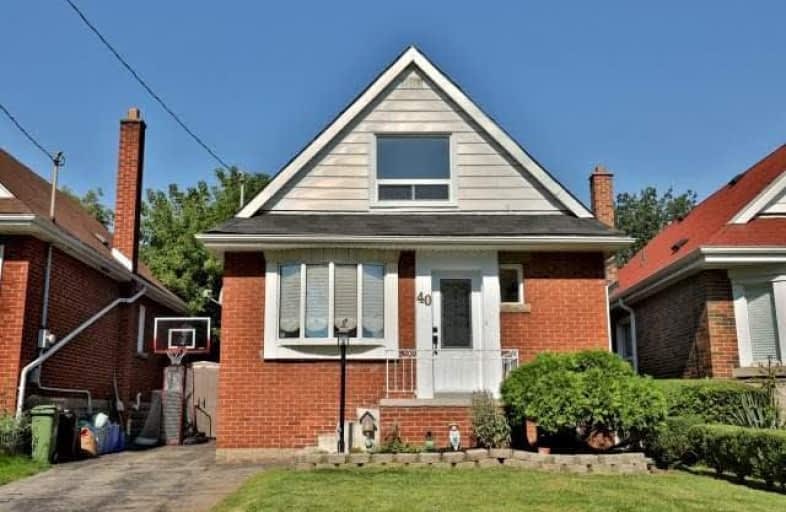
Rosedale Elementary School
Elementary: Public
1.55 km
St. John the Baptist Catholic Elementary School
Elementary: Catholic
0.78 km
A M Cunningham Junior Public School
Elementary: Public
0.38 km
Memorial (City) School
Elementary: Public
0.94 km
W H Ballard Public School
Elementary: Public
0.66 km
Queen Mary Public School
Elementary: Public
0.92 km
Vincent Massey/James Street
Secondary: Public
3.00 km
ÉSAC Mère-Teresa
Secondary: Catholic
3.10 km
Delta Secondary School
Secondary: Public
0.42 km
Glendale Secondary School
Secondary: Public
2.82 km
Sir Winston Churchill Secondary School
Secondary: Public
1.22 km
Sherwood Secondary School
Secondary: Public
1.57 km







