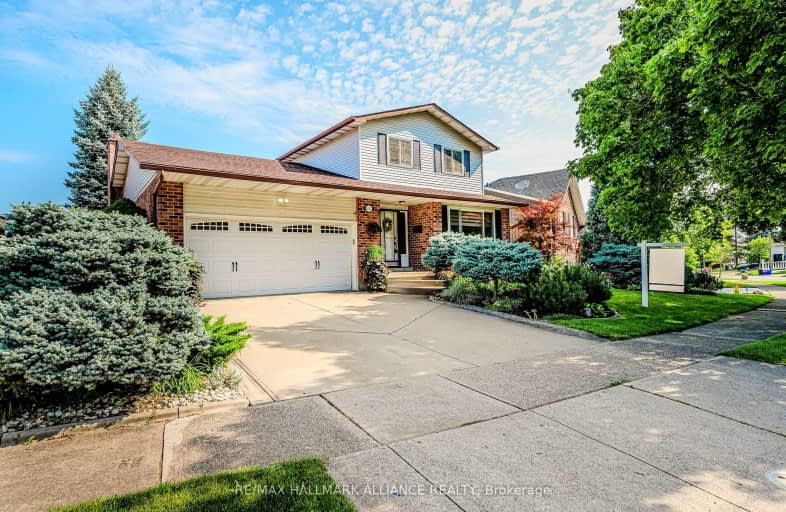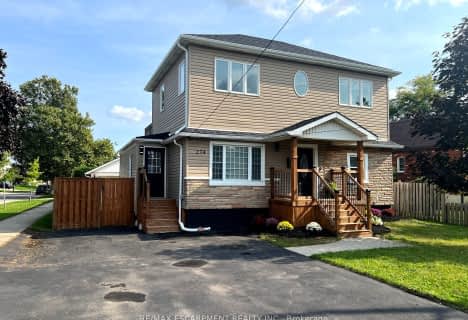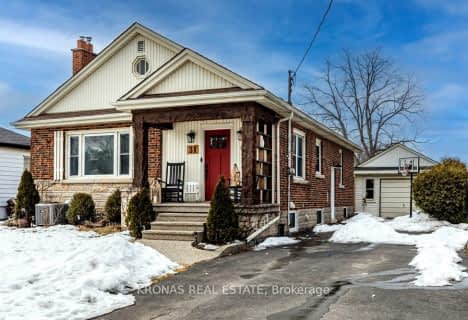Somewhat Walkable
- Some errands can be accomplished on foot.
54
/100
Some Transit
- Most errands require a car.
35
/100
Somewhat Bikeable
- Most errands require a car.
49
/100

Eastdale Public School
Elementary: Public
2.24 km
St. Clare of Assisi Catholic Elementary School
Elementary: Catholic
0.17 km
Our Lady of Peace Catholic Elementary School
Elementary: Catholic
1.04 km
Mountain View Public School
Elementary: Public
2.02 km
St. Francis Xavier Catholic Elementary School
Elementary: Catholic
1.47 km
Memorial Public School
Elementary: Public
1.00 km
Delta Secondary School
Secondary: Public
8.46 km
Glendale Secondary School
Secondary: Public
5.32 km
Sir Winston Churchill Secondary School
Secondary: Public
6.91 km
Orchard Park Secondary School
Secondary: Public
0.64 km
Saltfleet High School
Secondary: Public
6.01 km
Cardinal Newman Catholic Secondary School
Secondary: Catholic
2.51 km













