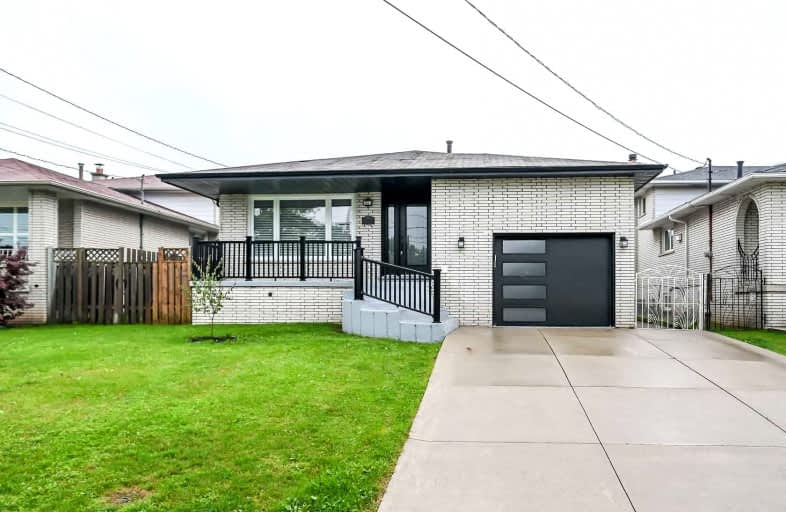Sold on Nov 09, 2021
Note: Property is not currently for sale or for rent.

-
Type: Detached
-
Style: Backsplit 4
-
Size: 1500 sqft
-
Lot Size: 45.01 x 100 Feet
-
Age: No Data
-
Taxes: $4,737 per year
-
Days on Site: 7 Days
-
Added: Nov 02, 2021 (1 week on market)
-
Updated:
-
Last Checked: 3 months ago
-
MLS®#: X5420247
-
Listed By: Purerealty, brokerage
Renovated 4-Level Backsplit Home In Riverdale East. Lr & Dr With New Flooring And Ceiling To Floor Fireplace. Oversized New Ceramic Tiles In Foyer Continues To Stylish Bright Kitchen. Bedrm Level Features Generously Sized 3 Bedrms & Luxurious Professionally Designed 4-Piece Bath. Main Level Sep Entrance Access To In-Law Suite, Spacious Family Room Wood Fireplace Feature Wall. Updated 3-Piece Bath, 2 Add Bedrms And W/O To Backyard.
Extras
Lower Level Second Kitchen, Dinette, Bedrm, Laundry And Inside Entry From Garage. Minutes From Qew, Red Hill Parkway, Amenities, Schools, Trails And The Lakefront. Carpet-Free Throughout. Fridge (2), Stove (2), Dishwasher, W & D, Elfs, Gdo.
Property Details
Facts for 40 Honeywell Drive, Hamilton
Status
Days on Market: 7
Last Status: Sold
Sold Date: Nov 09, 2021
Closed Date: Dec 09, 2021
Expiry Date: Jan 31, 2022
Sold Price: $990,000
Unavailable Date: Nov 09, 2021
Input Date: Nov 02, 2021
Prior LSC: Listing with no contract changes
Property
Status: Sale
Property Type: Detached
Style: Backsplit 4
Size (sq ft): 1500
Area: Hamilton
Community: Riverdale
Availability Date: Immediate
Assessment Amount: $392,000
Assessment Year: 2016
Inside
Bedrooms: 5
Bedrooms Plus: 1
Bathrooms: 2
Kitchens: 1
Kitchens Plus: 1
Rooms: 9
Den/Family Room: Yes
Air Conditioning: Central Air
Fireplace: Yes
Washrooms: 2
Building
Basement: Full
Basement 2: Sep Entrance
Heat Type: Forced Air
Heat Source: Gas
Exterior: Brick
Water Supply: Municipal
Special Designation: Other
Parking
Driveway: Private
Garage Spaces: 1
Garage Type: Attached
Covered Parking Spaces: 4
Total Parking Spaces: 5
Fees
Tax Year: 2021
Tax Legal Description: Pcl 72-1, Sec M113; Lt 72, Pl M113; Hamilton
Taxes: $4,737
Highlights
Feature: Fenced Yard
Feature: Other
Feature: Place Of Worship
Feature: Public Transit
Feature: Rec Centre
Feature: School
Land
Cross Street: Rivercrest Rd
Municipality District: Hamilton
Fronting On: South
Parcel Number: 173120095
Pool: None
Sewer: Sewers
Lot Depth: 100 Feet
Lot Frontage: 45.01 Feet
Acres: < .50
Additional Media
- Virtual Tour: http://www.myvisuallistings.com/vt/314525
Rooms
Room details for 40 Honeywell Drive, Hamilton
| Type | Dimensions | Description |
|---|---|---|
| Living 2nd | 9.80 x 13.11 | Fireplace |
| Dining 2nd | 9.80 x 13.20 | |
| Kitchen 2nd | 13.30 x 16.30 | Eat-In Kitchen, Double Sink |
| Prim Bdrm 3rd | 11.10 x 14.10 | |
| 2nd Br 3rd | 9.70 x 9.20 | |
| 3rd Br 3rd | 10.20 x 13.10 | |
| Bathroom 3rd | - | 4 Pc Bath |
| Family Main | 13.60 x 13.30 | Fireplace, Side Door |
| 4th Br Main | 9.70 x 13.20 | Balcony, Sliding Doors |
| 5th Br Main | 9.70 x 8.70 | |
| Bathroom Main | - | 3 Pc Bath |
| Kitchen Lower | 8.10 x 106.00 | Double Sink |
| XXXXXXXX | XXX XX, XXXX |
XXXX XXX XXXX |
$XXX,XXX |
| XXX XX, XXXX |
XXXXXX XXX XXXX |
$XXX,XXX | |
| XXXXXXXX | XXX XX, XXXX |
XXXXXXX XXX XXXX |
|
| XXX XX, XXXX |
XXXXXX XXX XXXX |
$XXX,XXX | |
| XXXXXXXX | XXX XX, XXXX |
XXXXXXX XXX XXXX |
|
| XXX XX, XXXX |
XXXXXX XXX XXXX |
$XXX,XXX | |
| XXXXXXXX | XXX XX, XXXX |
XXXX XXX XXXX |
$XXX,XXX |
| XXX XX, XXXX |
XXXXXX XXX XXXX |
$XXX,XXX |
| XXXXXXXX XXXX | XXX XX, XXXX | $990,000 XXX XXXX |
| XXXXXXXX XXXXXX | XXX XX, XXXX | $799,900 XXX XXXX |
| XXXXXXXX XXXXXXX | XXX XX, XXXX | XXX XXXX |
| XXXXXXXX XXXXXX | XXX XX, XXXX | $899,900 XXX XXXX |
| XXXXXXXX XXXXXXX | XXX XX, XXXX | XXX XXXX |
| XXXXXXXX XXXXXX | XXX XX, XXXX | $565,000 XXX XXXX |
| XXXXXXXX XXXX | XXX XX, XXXX | $485,000 XXX XXXX |
| XXXXXXXX XXXXXX | XXX XX, XXXX | $429,900 XXX XXXX |

Eastdale Public School
Elementary: PublicCollegiate Avenue School
Elementary: PublicGreen Acres School
Elementary: PublicSt. Martin of Tours Catholic Elementary School
Elementary: CatholicSt. Agnes Catholic Elementary School
Elementary: CatholicLake Avenue Public School
Elementary: PublicDelta Secondary School
Secondary: PublicGlendale Secondary School
Secondary: PublicSir Winston Churchill Secondary School
Secondary: PublicOrchard Park Secondary School
Secondary: PublicSaltfleet High School
Secondary: PublicCardinal Newman Catholic Secondary School
Secondary: Catholic- 3 bath
- 5 bed
- 1500 sqft
673 Knox Avenue, Hamilton, Ontario • L8H 6K4 • Parkview
- 2 bath
- 5 bed
315 Berkindale Drive, Hamilton, Ontario • L8E 3K6 • Riverdale




