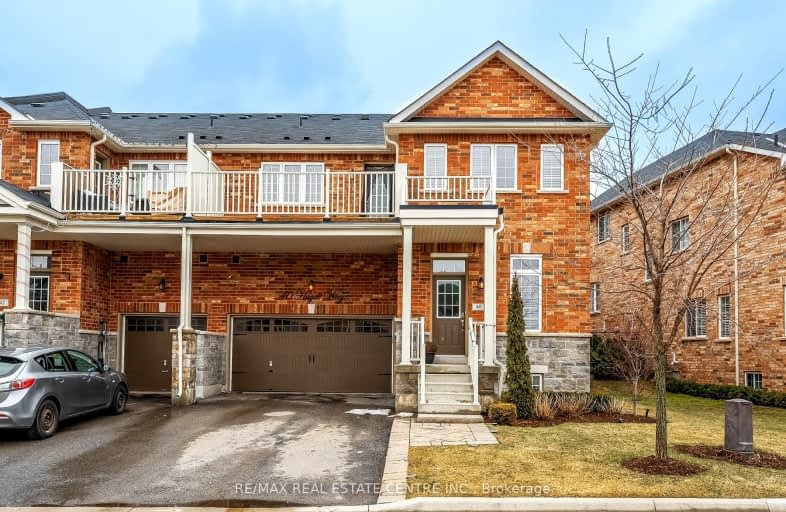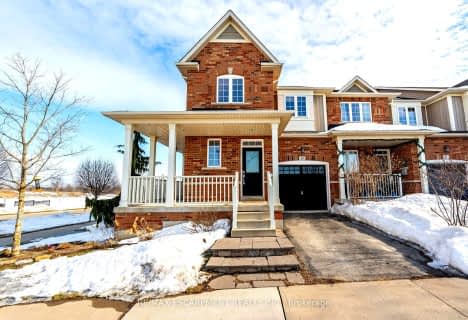Car-Dependent
- Most errands require a car.
31
/100
Minimal Transit
- Almost all errands require a car.
24
/100
Bikeable
- Some errands can be accomplished on bike.
52
/100

Flamborough Centre School
Elementary: Public
2.96 km
St. Thomas Catholic Elementary School
Elementary: Catholic
1.46 km
Mary Hopkins Public School
Elementary: Public
0.85 km
Allan A Greenleaf Elementary
Elementary: Public
0.50 km
Guardian Angels Catholic Elementary School
Elementary: Catholic
0.76 km
Guy B Brown Elementary Public School
Elementary: Public
1.10 km
École secondaire Georges-P-Vanier
Secondary: Public
8.13 km
Aldershot High School
Secondary: Public
5.95 km
Sir John A Macdonald Secondary School
Secondary: Public
9.08 km
St. Mary Catholic Secondary School
Secondary: Catholic
9.56 km
Waterdown District High School
Secondary: Public
0.52 km
Westdale Secondary School
Secondary: Public
8.79 km
-
Dog Run Trail
2.21km -
Kerncliff Park
2198 Kerns Rd, Burlington ON L7P 1P8 4.12km -
Kerns Park
Burlington ON 5.52km
-
BMO Bank of Montreal
95 Dundas St E, Waterdown ON L9H 0C2 2.25km -
RBC Royal Bank
2201 Brant St (Upper Middle), Burlington ON L7P 3N8 5.74km -
RBC Royal Bank
15 Plains Rd E (Waterdown Road), Burlington ON L7T 2B8 5.7km












