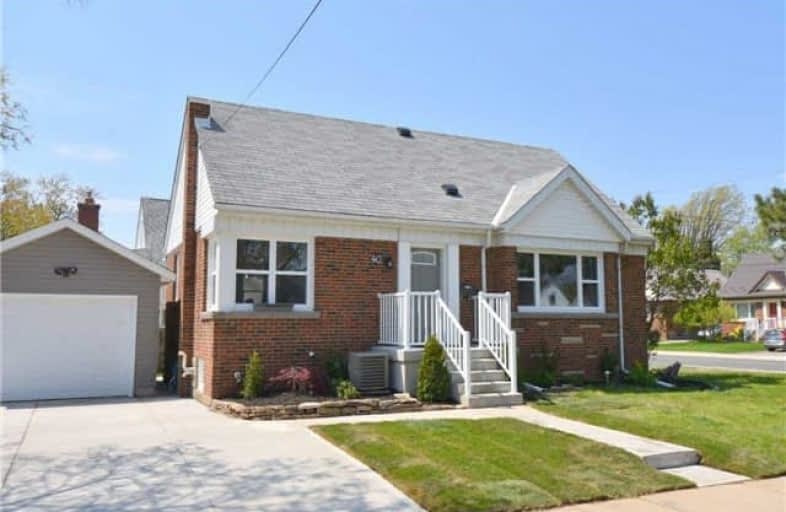
École élémentaire Pavillon de la jeunesse
Elementary: Public
0.57 km
Blessed Sacrament Catholic Elementary School
Elementary: Catholic
1.04 km
St. John the Baptist Catholic Elementary School
Elementary: Catholic
1.22 km
St. Margaret Mary Catholic Elementary School
Elementary: Catholic
0.72 km
Huntington Park Junior Public School
Elementary: Public
1.10 km
Highview Public School
Elementary: Public
0.18 km
Vincent Massey/James Street
Secondary: Public
1.21 km
ÉSAC Mère-Teresa
Secondary: Catholic
1.84 km
Nora Henderson Secondary School
Secondary: Public
1.88 km
Delta Secondary School
Secondary: Public
1.71 km
Sherwood Secondary School
Secondary: Public
0.56 km
Cathedral High School
Secondary: Catholic
3.11 km














