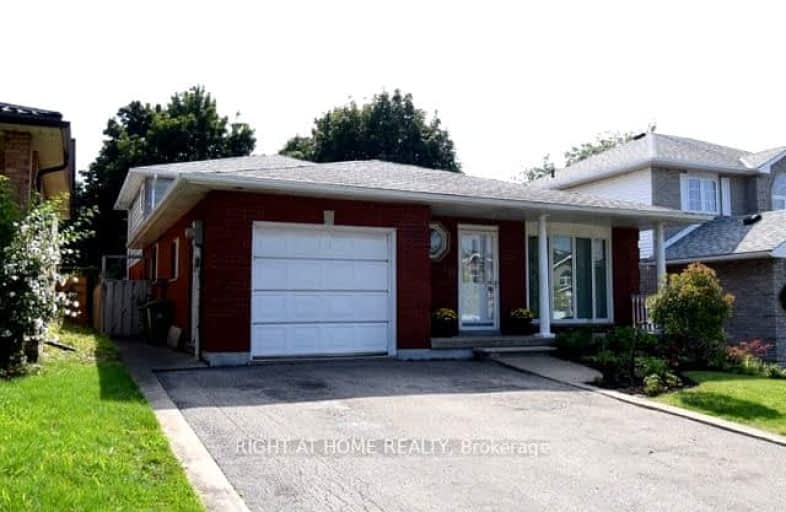Somewhat Walkable
- Some errands can be accomplished on foot.
54
/100
Some Transit
- Most errands require a car.
46
/100
Somewhat Bikeable
- Most errands require a car.
47
/100

Lincoln Alexander Public School
Elementary: Public
0.75 km
St. Teresa of Calcutta Catholic Elementary School
Elementary: Catholic
0.52 km
St. John Paul II Catholic Elementary School
Elementary: Catholic
0.63 km
St. Marguerite d'Youville Catholic Elementary School
Elementary: Catholic
1.38 km
Templemead Elementary School
Elementary: Public
1.36 km
Ray Lewis (Elementary) School
Elementary: Public
1.59 km
Vincent Massey/James Street
Secondary: Public
2.69 km
ÉSAC Mère-Teresa
Secondary: Catholic
2.88 km
St. Charles Catholic Adult Secondary School
Secondary: Catholic
3.77 km
Nora Henderson Secondary School
Secondary: Public
2.02 km
Westmount Secondary School
Secondary: Public
3.66 km
St. Jean de Brebeuf Catholic Secondary School
Secondary: Catholic
0.46 km




