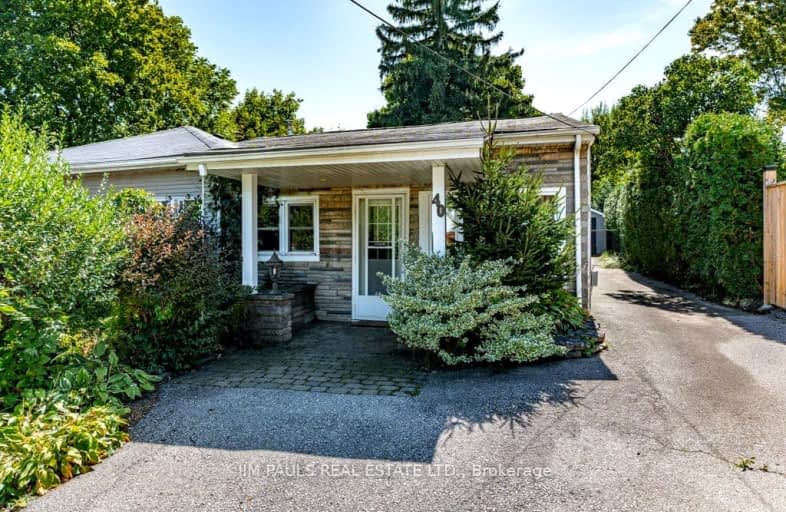Very Walkable
- Most errands can be accomplished on foot.
84
/100
Minimal Transit
- Almost all errands require a car.
24
/100
Somewhat Bikeable
- Most errands require a car.
32
/100

Aldershot Elementary School
Elementary: Public
3.71 km
St. Thomas Catholic Elementary School
Elementary: Catholic
0.37 km
Mary Hopkins Public School
Elementary: Public
0.96 km
Allan A Greenleaf Elementary
Elementary: Public
1.66 km
Guardian Angels Catholic Elementary School
Elementary: Catholic
2.40 km
Guy B Brown Elementary Public School
Elementary: Public
1.59 km
École secondaire Georges-P-Vanier
Secondary: Public
7.35 km
Aldershot High School
Secondary: Public
4.34 km
M M Robinson High School
Secondary: Public
6.31 km
Sir John A Macdonald Secondary School
Secondary: Public
8.01 km
Waterdown District High School
Secondary: Public
1.75 km
Westdale Secondary School
Secondary: Public
8.10 km
-
Kerns Park
1801 Kerns Rd, Burlington ON 4.19km -
Pier 8
47 Discovery Dr, Hamilton ON 6.56km -
Ireland Park
Deer Run Ave, Burlington ON 7.03km
-
TD Bank Financial Group
255 Dundas St E (Hamilton St N), Waterdown ON L8B 0E5 0.66km -
BMO Bank of Montreal
95 Dundas St E, Waterdown ON L9H 0C2 2.32km -
TD Canada Trust ATM
596 Plains Rd E, Burlington ON L7T 2E7 4.74km


