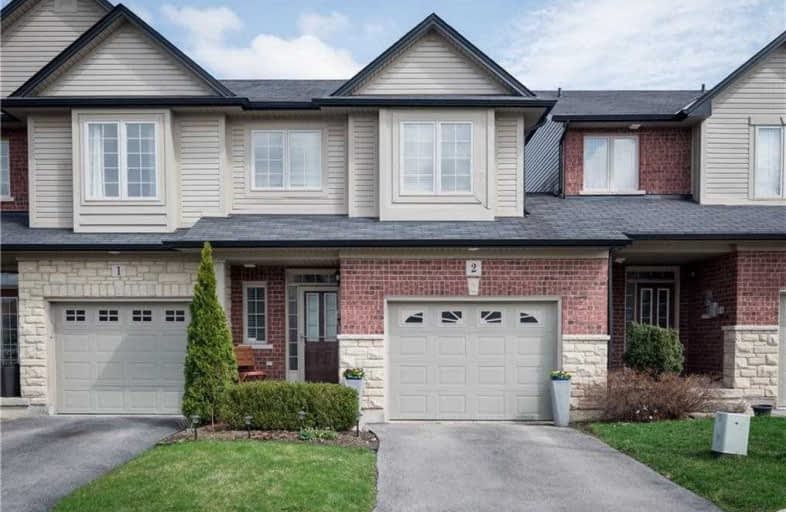Car-Dependent
- Most errands require a car.
Some Transit
- Most errands require a car.
Somewhat Bikeable
- Most errands require a car.

Tiffany Hills Elementary Public School
Elementary: PublicRousseau Public School
Elementary: PublicSt. Vincent de Paul Catholic Elementary School
Elementary: CatholicHoly Name of Mary Catholic Elementary School
Elementary: CatholicImmaculate Conception Catholic Elementary School
Elementary: CatholicAncaster Meadow Elementary Public School
Elementary: PublicDundas Valley Secondary School
Secondary: PublicSt. Mary Catholic Secondary School
Secondary: CatholicSir Allan MacNab Secondary School
Secondary: PublicBishop Tonnos Catholic Secondary School
Secondary: CatholicWestmount Secondary School
Secondary: PublicSt. Thomas More Catholic Secondary School
Secondary: Catholic-
Buffalo Wild Wings
1015 Golf Links Road, Hamilton, ON L9K 1L6 0.97km -
Jack Astor's Bar And Grill
839 Golf Links Road, Ancaster, ON L9K 1L5 1km -
Milestones
771 Golf Links Road, Ancaster, ON L9G 3K9 1.1km
-
Tim Horton Donuts
977 Golf Links Road, Ancaster, ON L9G 3K9 0.9km -
Starbucks
737 Golf Links Road, Ancaster, ON L9K 1L5 1.25km -
Tim Hortons
1005 Mohawk Road West, Hamilton, ON L9C 7P5 1.83km
-
Shoppers Drug Mart
1300 Garth Street, Hamilton, ON L9C 4L7 2.86km -
People's PharmaChoice
30 Rymal Road E, Unit 4, Hamilton, ON L9B 1T7 4.56km -
Shoppers Drug Mart
1341 Main Street W, Hamilton, ON L8S 1C6 4.62km
-
Swiss Chalet Rotisserie & Grill
1000 Golf Links Road, Ancaster, ON L9G 3K9 0.88km -
Wendy's
977 Golf Links Road, Ancaster, ON L9K 1K1 0.9km -
Tim Horton Donuts
977 Golf Links Road, Ancaster, ON L9G 3K9 0.9km
-
Upper James Square
1508 Upper James Street, Hamilton, ON L9B 1K3 4.35km -
CF Lime Ridge
999 Upper Wentworth Street, Hamilton, ON L9A 4X5 6.53km -
Jackson Square
2 King Street W, Hamilton, ON L8P 1A1 7.25km
-
Sobeys
977 Golf Links Road, Ancaster, ON L9K 1K1 1.02km -
Paul & Adele's No Frills
930 Upper Paradise Road, Hamilton, ON L9B 2N1 1.88km -
Sweet Paradise
630 Stonechurch Road W, Hamilton, ON L9B 1A7 2.08km
-
Liquor Control Board of Ontario
233 Dundurn Street S, Hamilton, ON L8P 4K8 5.72km -
LCBO
1149 Barton Street E, Hamilton, ON L8H 2V2 11.06km -
The Beer Store
396 Elizabeth St, Burlington, ON L7R 2L6 16.74km
-
Shell Select
10 Legend Crt, Ancaster, ON L9K 1J3 0.94km -
Esso
1136 Golf Links Road, Ancaster, ON L9K 1J8 1.02km -
Costco Gasoline
100 Legend Ct, Hamilton, ON L9K 1J3 1.24km
-
Cineplex Cinemas Ancaster
771 Golf Links Road, Ancaster, ON L9G 3K9 1.25km -
The Westdale
1014 King Street West, Hamilton, ON L8S 1L4 5.63km -
Staircase Cafe Theatre
27 Dundurn Street N, Hamilton, ON L8R 3C9 6.59km
-
Hamilton Public Library
100 Mohawk Road W, Hamilton, ON L9C 1W1 4.67km -
H.G. Thode Library
1280 Main Street W, Hamilton, ON L8S 4.91km -
Mills Memorial Library
1280 Main Street W, Hamilton, ON L8S 4L8 5.22km
-
McMaster Children's Hospital
1200 Main Street W, Hamilton, ON L8N 3Z5 4.71km -
St Joseph's Hospital
50 Charlton Avenue E, Hamilton, ON L8N 4A6 6.75km -
Juravinski Cancer Centre
699 Concession Street, Hamilton, ON L8V 5C2 8.1km
-
Biba Park
Hamilton ON L9K 0A7 0.55km -
Off Leash Dog Park
Ancaster ON 0.81km -
Scenic Woods Park
Hamilton ON 2.21km
-
BMO Bank of Montreal
10 Legend Crt, Ancaster ON L9K 1J3 0.93km -
BMO Bank of Montreal
737 Golf Links Rd, Ancaster ON L9K 1L5 1.26km -
TD Bank Financial Group
781 Mohawk Rd W, Hamilton ON L9C 7B7 2.27km





