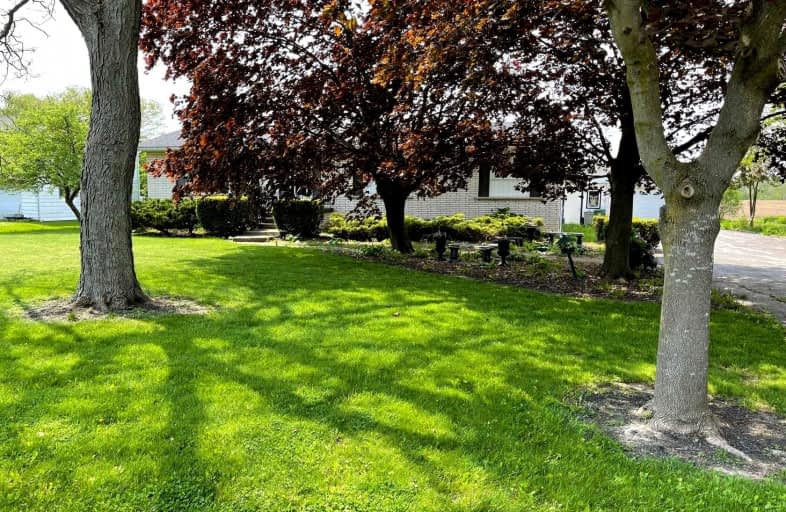Sold on Aug 11, 2022
Note: Property is not currently for sale or for rent.

-
Type: Detached
-
Style: Bungalow
-
Size: 1100 sqft
-
Lot Size: 100 x 200 Feet
-
Age: No Data
-
Taxes: $4,284 per year
-
Days on Site: 55 Days
-
Added: Jun 17, 2022 (1 month on market)
-
Updated:
-
Last Checked: 2 months ago
-
MLS®#: X5670868
-
Listed By: Right at home realty, brokerage
Do You Desire A Peaceful Quiet Country Home, Shopping That Is Less Than 10 Minutes Away To Walmart, Fortinos, Lcbo, Beer Store, All 5 Major Banks And Many Restaurants? Would You Like A House That Comes With A Generator, Gas Bbq, Eat In Kitchen, Gas Fireplace And A Finished Basement? Then You Will Want To Come A View This 3 Bedroom Home That Has Just Had The Price Drastically Reduced For A Quick Sale.
Extras
Fridge, Stove, Washer, Dryer, Gas Bbq, Generator.
Property Details
Facts for 401 Golf Club Road, Hamilton
Status
Days on Market: 55
Last Status: Sold
Sold Date: Aug 11, 2022
Closed Date: Oct 11, 2022
Expiry Date: Oct 31, 2022
Sold Price: $700,000
Unavailable Date: Aug 11, 2022
Input Date: Jun 22, 2022
Property
Status: Sale
Property Type: Detached
Style: Bungalow
Size (sq ft): 1100
Area: Hamilton
Community: Hannon
Availability Date: Tbd
Inside
Bedrooms: 3
Bathrooms: 1
Kitchens: 1
Rooms: 6
Den/Family Room: No
Air Conditioning: Central Air
Fireplace: Yes
Washrooms: 1
Building
Basement: Finished
Heat Type: Forced Air
Heat Source: Gas
Exterior: Brick
Water Supply: Other
Special Designation: Unknown
Other Structures: Garden Shed
Parking
Driveway: Private
Garage Spaces: 1
Garage Type: Detached
Covered Parking Spaces: 8
Total Parking Spaces: 9
Fees
Tax Year: 2022
Tax Legal Description: Pt Lt 3, Blk 1, Con 2 Binbrook , As In Vm227677 ;
Taxes: $4,284
Highlights
Feature: Golf
Feature: Level
Feature: Place Of Worship
Land
Cross Street: Golf Club And Woodbu
Municipality District: Hamilton
Fronting On: South
Parcel Number: 173800254
Pool: None
Sewer: Septic
Lot Depth: 200 Feet
Lot Frontage: 100 Feet
Acres: < .50
Open House
Open House Date: 2022-08-14
Open House Start: 02:00:00
Open House Finished: 04:00:00
Rooms
Room details for 401 Golf Club Road, Hamilton
| Type | Dimensions | Description |
|---|---|---|
| Kitchen Main | 3.76 x 3.59 | |
| Dining Main | 3.15 x 2.97 | |
| Living Main | 3.68 x 5.26 | |
| 2nd Br Main | 2.62 x 3.30 | |
| Prim Bdrm Main | 3.00 x 4.32 | |
| 3rd Br Main | 3.02 x 3.68 |
| XXXXXXXX | XXX XX, XXXX |
XXXX XXX XXXX |
$XXX,XXX |
| XXX XX, XXXX |
XXXXXX XXX XXXX |
$XXX,XXX |
| XXXXXXXX XXXX | XXX XX, XXXX | $700,000 XXX XXXX |
| XXXXXXXX XXXXXX | XXX XX, XXXX | $700,000 XXX XXXX |

École élémentaire Michaëlle Jean Elementary School
Elementary: PublicSt. James the Apostle Catholic Elementary School
Elementary: CatholicTapleytown Public School
Elementary: PublicOur Lady of the Assumption Catholic Elementary School
Elementary: CatholicSt. Mark Catholic Elementary School
Elementary: CatholicGatestone Elementary Public School
Elementary: PublicGlendale Secondary School
Secondary: PublicSir Winston Churchill Secondary School
Secondary: PublicOrchard Park Secondary School
Secondary: PublicSaltfleet High School
Secondary: PublicCardinal Newman Catholic Secondary School
Secondary: CatholicBishop Ryan Catholic Secondary School
Secondary: Catholic

