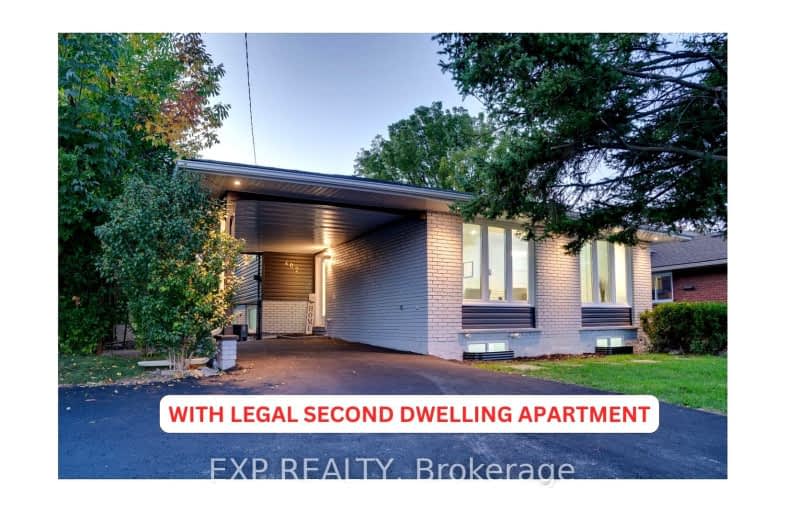
Very Walkable
- Most errands can be accomplished on foot.
Some Transit
- Most errands require a car.
Bikeable
- Some errands can be accomplished on bike.

Holbrook Junior Public School
Elementary: PublicRegina Mundi Catholic Elementary School
Elementary: CatholicSt. Teresa of Avila Catholic Elementary School
Elementary: CatholicGordon Price School
Elementary: PublicChedoke Middle School
Elementary: PublicR A Riddell Public School
Elementary: PublicÉcole secondaire Georges-P-Vanier
Secondary: PublicSt. Mary Catholic Secondary School
Secondary: CatholicSir Allan MacNab Secondary School
Secondary: PublicWestdale Secondary School
Secondary: PublicWestmount Secondary School
Secondary: PublicSt. Thomas More Catholic Secondary School
Secondary: Catholic-
William McCulloch Park
77 Purnell Dr, Hamilton ON L9C 4Y4 0.59km -
Fonthill Park
Wendover Dr, Hamilton ON 0.67km -
William MCculloch Park
Hamilton ON 0.98km
-
CIBC
1015 Golf Links Rd, Ancaster ON L9K 1L6 2.44km -
TD Canada Trust ATM
830 Upper James St (Delta dr), Hamilton ON L9C 3A4 2.45km -
CIBC
667 Upper James St (at Fennel Ave E), Hamilton ON L9C 5R8 2.73km
- 6 bath
- 5 bed
- 1500 sqft
Ave S-59 Paisley Avenue South, Hamilton, Ontario • L8S 1V2 • Westdale













