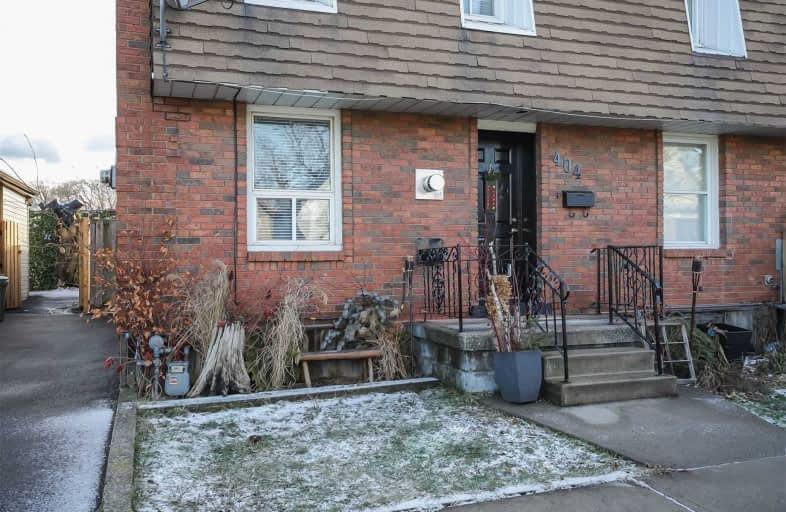Sold on Jan 10, 2020
Note: Property is not currently for sale or for rent.

-
Type: Att/Row/Twnhouse
-
Style: 2-Storey
-
Size: 700 sqft
-
Lot Size: 21.5 x 60 Feet
-
Age: 31-50 years
-
Taxes: $1,277 per year
-
Days on Site: 25 Days
-
Added: Dec 16, 2019 (3 weeks on market)
-
Updated:
-
Last Checked: 2 months ago
-
MLS®#: X4654494
-
Listed By: Re/max escarpment realty inc., brokerage
This Home Is Newly Renovated In Central Hamilton, Brand New Heating System, New Appliances And Adorable Fireplace! Fenced Yard, All New Flooring Throughout, New Kitchen And New Bathroom! All That's Left To Do Is Move In! Perfect Starter Home!
Property Details
Facts for 404 Cope Street, Hamilton
Status
Days on Market: 25
Last Status: Sold
Sold Date: Jan 10, 2020
Closed Date: Feb 03, 2020
Expiry Date: Apr 16, 2020
Sold Price: $300,000
Unavailable Date: Jan 10, 2020
Input Date: Dec 17, 2019
Property
Status: Sale
Property Type: Att/Row/Twnhouse
Style: 2-Storey
Size (sq ft): 700
Age: 31-50
Area: Hamilton
Community: Homeside
Availability Date: Immed
Inside
Bedrooms: 2
Bathrooms: 1
Kitchens: 1
Rooms: 5
Den/Family Room: Yes
Air Conditioning: Central Air
Fireplace: Yes
Laundry Level: Main
Central Vacuum: N
Washrooms: 1
Utilities
Electricity: Available
Gas: Available
Cable: Available
Telephone: Available
Building
Basement: None
Heat Type: Baseboard
Heat Source: Gas
Exterior: Brick
Elevator: N
UFFI: No
Water Supply: Municipal
Special Designation: Unknown
Parking
Driveway: Mutual
Garage Type: None
Covered Parking Spaces: 1
Total Parking Spaces: 1
Fees
Tax Year: 2019
Tax Legal Description: Pt Lt 152, Pl 500 , Part 1 , 62R10605 ; Hamilton
Taxes: $1,277
Highlights
Feature: Cul De Sac
Feature: Fenced Yard
Feature: Hospital
Feature: Library
Feature: Park
Feature: Place Of Worship
Land
Cross Street: Barton & Cope
Municipality District: Hamilton
Fronting On: North
Pool: None
Sewer: Sewers
Lot Depth: 60 Feet
Lot Frontage: 21.5 Feet
Acres: < .50
Waterfront: None
Rooms
Room details for 404 Cope Street, Hamilton
| Type | Dimensions | Description |
|---|---|---|
| Kitchen Main | 4.60 x 6.10 | |
| Living Main | 4.50 x 5.50 | |
| Br 2nd | 4.00 x 4.00 | |
| Br 2nd | 4.00 x 5.00 | |
| Bathroom 2nd | 2.74 x 2.40 |
| XXXXXXXX | XXX XX, XXXX |
XXXX XXX XXXX |
$XXX,XXX |
| XXX XX, XXXX |
XXXXXX XXX XXXX |
$XXX,XXX | |
| XXXXXXXX | XXX XX, XXXX |
XXXXXXX XXX XXXX |
|
| XXX XX, XXXX |
XXXXXX XXX XXXX |
$XXX,XXX |
| XXXXXXXX XXXX | XXX XX, XXXX | $300,000 XXX XXXX |
| XXXXXXXX XXXXXX | XXX XX, XXXX | $299,900 XXX XXXX |
| XXXXXXXX XXXXXXX | XXX XX, XXXX | XXX XXXX |
| XXXXXXXX XXXXXX | XXX XX, XXXX | $268,000 XXX XXXX |

Parkdale School
Elementary: PublicViscount Montgomery Public School
Elementary: PublicA M Cunningham Junior Public School
Elementary: PublicSt. Eugene Catholic Elementary School
Elementary: CatholicW H Ballard Public School
Elementary: PublicQueen Mary Public School
Elementary: PublicVincent Massey/James Street
Secondary: PublicÉSAC Mère-Teresa
Secondary: CatholicDelta Secondary School
Secondary: PublicGlendale Secondary School
Secondary: PublicSir Winston Churchill Secondary School
Secondary: PublicSherwood Secondary School
Secondary: Public

