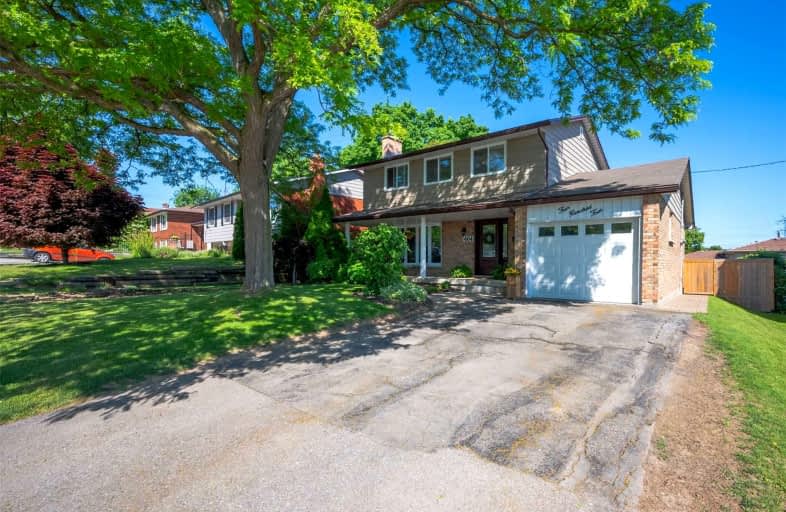
Rosedale Elementary School
Elementary: PublicSt. Luke Catholic Elementary School
Elementary: CatholicElizabeth Bagshaw School
Elementary: PublicSt. Paul Catholic Elementary School
Elementary: CatholicBilly Green Elementary School
Elementary: PublicSir Wilfrid Laurier Public School
Elementary: PublicÉSAC Mère-Teresa
Secondary: CatholicDelta Secondary School
Secondary: PublicGlendale Secondary School
Secondary: PublicSir Winston Churchill Secondary School
Secondary: PublicSherwood Secondary School
Secondary: PublicBishop Ryan Catholic Secondary School
Secondary: Catholic- 3 bath
- 4 bed
- 2500 sqft
48 Prestwick Street, Hamilton, Ontario • L8J 0K6 • Stoney Creek Mountain
- 3 bath
- 3 bed
- 1100 sqft
2 Buffalo Court, Hamilton, Ontario • L8J 2A3 • Stoney Creek Mountain














