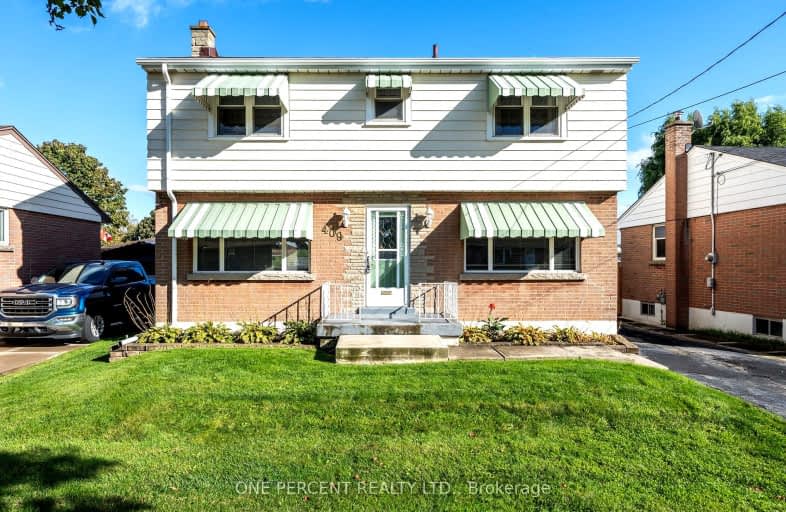Somewhat Walkable
- Some errands can be accomplished on foot.
64
/100
Good Transit
- Some errands can be accomplished by public transportation.
53
/100
Somewhat Bikeable
- Most errands require a car.
48
/100

Queensdale School
Elementary: Public
1.32 km
Our Lady of Lourdes Catholic Elementary School
Elementary: Catholic
1.11 km
Pauline Johnson Public School
Elementary: Public
1.29 km
Norwood Park Elementary School
Elementary: Public
0.99 km
St. Michael Catholic Elementary School
Elementary: Catholic
1.06 km
Sts. Peter and Paul Catholic Elementary School
Elementary: Catholic
1.07 km
King William Alter Ed Secondary School
Secondary: Public
2.76 km
Turning Point School
Secondary: Public
2.58 km
Vincent Massey/James Street
Secondary: Public
1.96 km
St. Charles Catholic Adult Secondary School
Secondary: Catholic
1.05 km
Nora Henderson Secondary School
Secondary: Public
2.61 km
Cathedral High School
Secondary: Catholic
2.41 km
-
Richwill Park
Hamilton ON 1.22km -
Sam Lawrence Park
Concession St, Hamilton ON 1.5km -
Mountain Brow Park
1.76km
-
HODL Bitcoin ATM - Busy Bee Convenience
1032 Upper Wellington St, Hamilton ON L9A 3S3 1.1km -
CIBC
667 Upper James St (at Fennel Ave E), Hamilton ON L9C 5R8 1.17km -
First Ontario Credit Union
688 Queensdale Ave E, Hamilton ON L8V 1M1 1.55km














