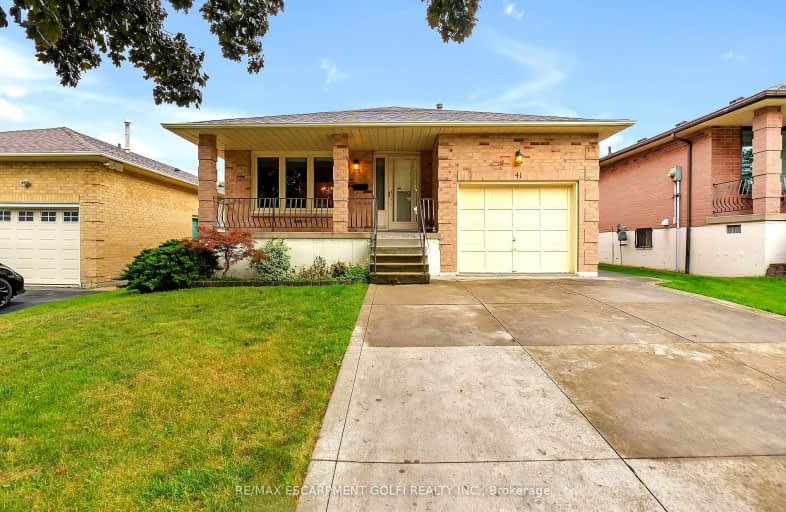
Video Tour
Somewhat Walkable
- Some errands can be accomplished on foot.
59
/100
Some Transit
- Most errands require a car.
46
/100
Somewhat Bikeable
- Most errands require a car.
49
/100

Holbrook Junior Public School
Elementary: Public
1.14 km
Mountview Junior Public School
Elementary: Public
1.03 km
Regina Mundi Catholic Elementary School
Elementary: Catholic
1.07 km
St. Teresa of Avila Catholic Elementary School
Elementary: Catholic
0.63 km
St. Vincent de Paul Catholic Elementary School
Elementary: Catholic
1.10 km
Gordon Price School
Elementary: Public
1.14 km
École secondaire Georges-P-Vanier
Secondary: Public
4.56 km
St. Mary Catholic Secondary School
Secondary: Catholic
2.39 km
Sir Allan MacNab Secondary School
Secondary: Public
0.28 km
Westdale Secondary School
Secondary: Public
3.67 km
Westmount Secondary School
Secondary: Public
2.54 km
St. Thomas More Catholic Secondary School
Secondary: Catholic
2.12 km
-
Fonthill Park
Wendover Dr, Hamilton ON 0.91km -
Scenic Woods Park
Hamilton ON 1.06km -
Cliffview Park
2.03km
-
RBC Royal Bank
801 Mohawk Rd W, Hamilton ON L9C 6C2 0.28km -
TD Canada Trust ATM
977 Golflinks Rd, Ancaster ON L9K 1K1 1.53km -
CIBC
919 Upper Paradise Rd, Hamilton ON L9B 2M9 1.74km













