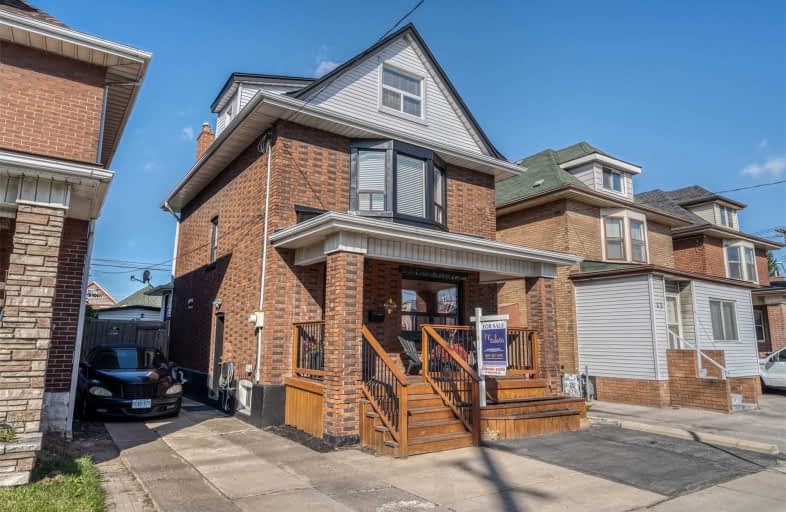Sold on Nov 08, 2019
Note: Property is not currently for sale or for rent.

-
Type: Detached
-
Style: 2 1/2 Storey
-
Size: 1500 sqft
-
Lot Size: 30 x 83.5 Feet
-
Age: 51-99 years
-
Taxes: $2,309 per year
-
Days on Site: 31 Days
-
Added: Nov 12, 2019 (1 month on market)
-
Updated:
-
Last Checked: 3 months ago
-
MLS®#: X4612970
-
Listed By: Coldwell banker community professionals, brokerage
Beautifully Renovated & Extremely Well Taken Care Of 2.5 Storey Home. This Home Boasts 5 Large Bedrooms, Large Eat In Kitchen, Formal Dining Room & Open Concept Living Space. New Flooring Throughout. Come Relax In The Backyard On The Back Deck Under The Gazebo. Large Heated Garage With Hydro. Close To Schools Including Brand New Bernie Custis High School, & Bernie Morelli Rec Centre, Walking Distance To Beautiful Gage Park & Trendy Ottawa St N
Extras
**Interboard Listing: Hamilton - Burlington Real Estate Association**
Property Details
Facts for 41 Gage Avenue North, Hamilton
Status
Days on Market: 31
Last Status: Sold
Sold Date: Nov 08, 2019
Closed Date: Dec 17, 2019
Expiry Date: Dec 31, 2019
Sold Price: $450,000
Unavailable Date: Nov 08, 2019
Input Date: Oct 21, 2019
Property
Status: Sale
Property Type: Detached
Style: 2 1/2 Storey
Size (sq ft): 1500
Age: 51-99
Area: Hamilton
Community: Gibson
Availability Date: Flexible
Inside
Bedrooms: 5
Bathrooms: 2
Kitchens: 1
Rooms: 10
Den/Family Room: Yes
Air Conditioning: Central Air
Fireplace: No
Central Vacuum: N
Washrooms: 2
Building
Basement: Full
Basement 2: Sep Entrance
Heat Type: Forced Air
Heat Source: Gas
Exterior: Alum Siding
Exterior: Brick
Water Supply: Municipal
Special Designation: Unknown
Parking
Driveway: Private
Garage Spaces: 1
Garage Type: Detached
Covered Parking Spaces: 3
Total Parking Spaces: 4
Fees
Tax Year: 2019
Tax Legal Description: Lt 424, Pl 619, S/T Ab143985; Hamilton
Taxes: $2,309
Highlights
Feature: Fenced Yard
Feature: Library
Feature: Park
Feature: Public Transit
Feature: Rec Centre
Feature: School
Land
Cross Street: E On Main St L On Ga
Municipality District: Hamilton
Fronting On: West
Parcel Number: 172120086
Pool: None
Sewer: Sewers
Lot Depth: 83.5 Feet
Lot Frontage: 30 Feet
Acres: < .50
Rooms
Room details for 41 Gage Avenue North, Hamilton
| Type | Dimensions | Description |
|---|---|---|
| Kitchen Main | 3.65 x 7.01 | Eat-In Kitchen, W/O To Deck |
| Dining Main | 2.80 x 5.30 | |
| Living Main | 3.47 x 3.38 | |
| Master 2nd | 4.41 x 2.95 | |
| Br 2nd | 2.65 x 3.10 | |
| Br 2nd | 2.98 x 2.68 | |
| Bathroom 2nd | - | 4 Pc Bath |
| Br 3rd | 3.81 x 3.01 | |
| Br 3rd | 2.89 x 2.92 | |
| Bathroom Bsmt | - |
| XXXXXXXX | XXX XX, XXXX |
XXXX XXX XXXX |
$XXX,XXX |
| XXX XX, XXXX |
XXXXXX XXX XXXX |
$XXX,XXX |
| XXXXXXXX XXXX | XXX XX, XXXX | $450,000 XXX XXXX |
| XXXXXXXX XXXXXX | XXX XX, XXXX | $459,900 XXX XXXX |

ÉÉC Notre-Dame
Elementary: CatholicSt. Ann (Hamilton) Catholic Elementary School
Elementary: CatholicHoly Name of Jesus Catholic Elementary School
Elementary: CatholicAdelaide Hoodless Public School
Elementary: PublicMemorial (City) School
Elementary: PublicPrince of Wales Elementary Public School
Elementary: PublicKing William Alter Ed Secondary School
Secondary: PublicVincent Massey/James Street
Secondary: PublicDelta Secondary School
Secondary: PublicSir Winston Churchill Secondary School
Secondary: PublicSherwood Secondary School
Secondary: PublicCathedral High School
Secondary: Catholic- 3 bath
- 5 bed
- 1500 sqft



