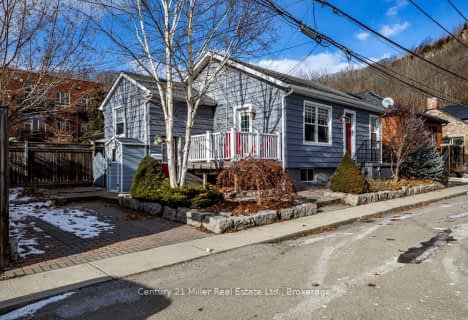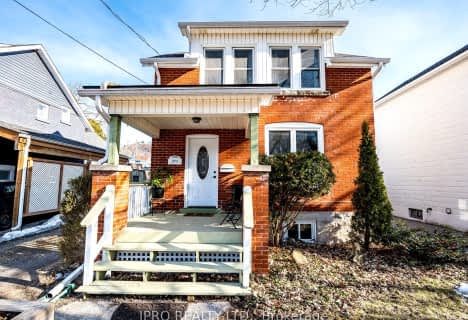
Spencer Valley Public School
Elementary: Public
3.86 km
Rousseau Public School
Elementary: Public
3.58 km
St. Augustine Catholic Elementary School
Elementary: Catholic
3.06 km
St. Bernadette Catholic Elementary School
Elementary: Catholic
1.21 km
Dundas Central Public School
Elementary: Public
2.80 km
Sir William Osler Elementary School
Elementary: Public
0.68 km
Dundas Valley Secondary School
Secondary: Public
0.87 km
St. Mary Catholic Secondary School
Secondary: Catholic
4.80 km
Sir Allan MacNab Secondary School
Secondary: Public
5.82 km
Bishop Tonnos Catholic Secondary School
Secondary: Catholic
6.00 km
Ancaster High School
Secondary: Public
4.64 km
St. Thomas More Catholic Secondary School
Secondary: Catholic
7.14 km




