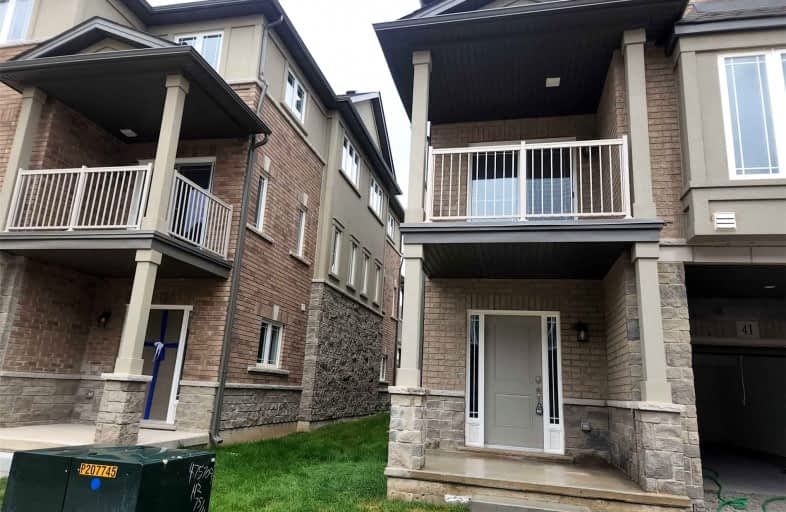
St. James the Apostle Catholic Elementary School
Elementary: Catholic
2.27 km
Mount Albion Public School
Elementary: Public
2.08 km
Our Lady of the Assumption Catholic Elementary School
Elementary: Catholic
1.17 km
Janet Lee Public School
Elementary: Public
2.89 km
St. Mark Catholic Elementary School
Elementary: Catholic
0.78 km
Gatestone Elementary Public School
Elementary: Public
1.18 km
ÉSAC Mère-Teresa
Secondary: Catholic
5.89 km
Glendale Secondary School
Secondary: Public
6.01 km
Sir Winston Churchill Secondary School
Secondary: Public
7.43 km
Saltfleet High School
Secondary: Public
1.42 km
Cardinal Newman Catholic Secondary School
Secondary: Catholic
6.42 km
Bishop Ryan Catholic Secondary School
Secondary: Catholic
2.84 km
$
$3,000
- 4 bath
- 3 bed
- 1500 sqft
29 Crossings Way, Hamilton, Ontario • L0R 1P0 • Stoney Creek Mountain
$
$3,100
- 4 bath
- 3 bed
- 2000 sqft
16 Bayonne Drive, Hamilton, Ontario • L8J 2T7 • Stoney Creek Mountain
$
$2,600
- 2 bath
- 3 bed
87-30 Times Square Boulevard, Hamilton, Ontario • L8J 0L9 • Stoney Creek Mountain














