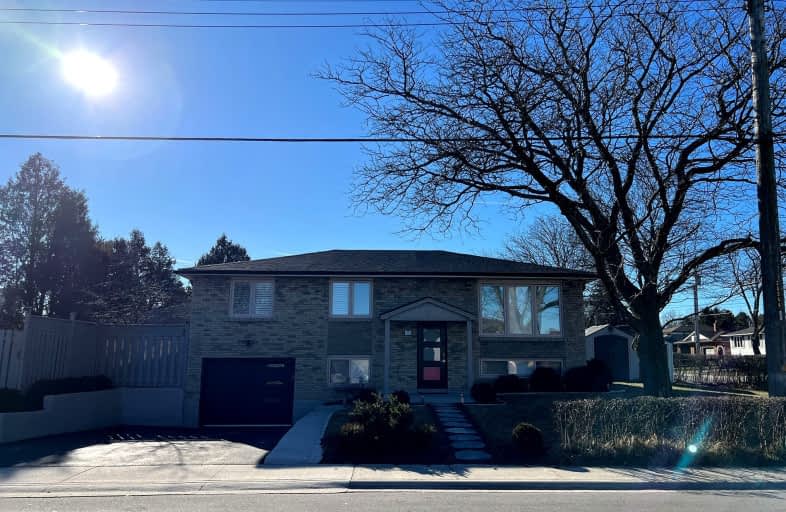Car-Dependent
- Most errands require a car.
Some Transit
- Most errands require a car.
Bikeable
- Some errands can be accomplished on bike.

Glenwood Special Day School
Elementary: PublicHolbrook Junior Public School
Elementary: PublicMountview Junior Public School
Elementary: PublicRegina Mundi Catholic Elementary School
Elementary: CatholicSt. Teresa of Avila Catholic Elementary School
Elementary: CatholicSt. Vincent de Paul Catholic Elementary School
Elementary: CatholicÉcole secondaire Georges-P-Vanier
Secondary: PublicSt. Mary Catholic Secondary School
Secondary: CatholicSir Allan MacNab Secondary School
Secondary: PublicWestdale Secondary School
Secondary: PublicWestmount Secondary School
Secondary: PublicSt. Thomas More Catholic Secondary School
Secondary: Catholic-
Buffalo Wild Wings
1015 Golf Links Road, Hamilton, ON L9K 1L6 1.48km -
West End Pub
151 Emerson Street, Hamilton, ON L8S 2Y1 1.87km -
Emerson Pub
109 Emerson Street, Hamilton, ON L8S 2X6 2km
-
Tim Hortons
1005 Mohawk Road West, Hamilton, ON L9C 7P5 0.48km -
Tim Horton Donuts
977 Golf Links Road, Ancaster, ON L9G 3K9 1.73km -
Pane Fresco
1579 Main St W, Hamilton, ON L8S 1E6 2.09km
-
Shoppers Drug Mart
1341 Main Street W, Hamilton, ON L8S 1C6 2.37km -
Shoppers Drug Mart
1300 Garth Street, Hamilton, ON L9C 4L7 2.4km -
Shoppers Drug Mart
661 Upper James Street, Hamilton, ON L9C 5R8 3.97km
-
West City Chinese Food
801 Mohawk Road W, Hamilton, ON L9C 6C2 0.51km -
Nellie's West City Fish & Chips
801 Mohawk Rd W, Hamilton, ON L9C 6C2 0.56km -
Venice Beach Pizza
770 Mohawk Road W, Hamilton, ON L9C 0.56km
-
Upper James Square
1508 Upper James Street, Hamilton, ON L9B 1K3 4.42km -
Jackson Square
2 King Street W, Hamilton, ON L8P 1A1 5.13km -
Hamilton City Centre Mall
77 James Street N, Hamilton, ON L8R 5.26km
-
Farm Boy
801 Mohawk Road W, Hamilton, ON L9C 5V8 0.47km -
Sobeys
977 Golf Links Road, Ancaster, ON L9K 1K1 1.65km -
Fortinos
1579 Main Street W, Hamilton, ON L8S 1E6 2.29km
-
Liquor Control Board of Ontario
233 Dundurn Street S, Hamilton, ON L8P 4K8 3.51km -
LCBO
1149 Barton Street E, Hamilton, ON L8H 2V2 9.33km -
The Beer Store
396 Elizabeth St, Burlington, ON L7R 2L6 14.49km
-
Esso
1136 Golf Links Road, Ancaster, ON L9K 1J8 1.31km -
Costco Gasoline
100 Legend Ct, Hamilton, ON L9K 1J3 1.91km -
Shell Select
10 Legend Crt, Ancaster, ON L9K 1J3 2.03km
-
Cineplex Cinemas Ancaster
771 Golf Links Road, Ancaster, ON L9G 3K9 2.4km -
The Westdale
1014 King Street West, Hamilton, ON L8S 1L4 3.32km -
Staircase Cafe Theatre
27 Dundurn Street N, Hamilton, ON L8R 3C9 4.32km
-
H.G. Thode Library
1280 Main Street W, Hamilton, ON L8S 2.73km -
Mills Memorial Library
1280 Main Street W, Hamilton, ON L8S 4L8 2.98km -
Health Sciences Library, McMaster University
1280 Main Street, Hamilton, ON L8S 4K1 3.21km
-
McMaster Children's Hospital
1200 Main Street W, Hamilton, ON L8N 3Z5 2.46km -
St Joseph's Hospital
50 Charlton Avenue E, Hamilton, ON L8N 4A6 4.82km -
Juravinski Cancer Centre
699 Concession Street, Hamilton, ON L8V 5C2 6.5km
-
Fonthill Park
Wendover Dr, Hamilton ON 1.27km -
Cinema Park
Golf Links Rd (at Kitty Murray Ln), Ancaster ON 2.3km -
Meadowlands Park
2.63km
-
BMO Bank of Montreal
375 Upper Paradise Rd, Hamilton ON L9C 5C9 1.34km -
Rapport Credit Union Ltd
1100 Golf Links Rd, Ancaster ON L9K 1J8 1.41km -
BMO Bank of Montreal
10 Legend Crt, Ancaster ON L9K 1J3 2.01km



