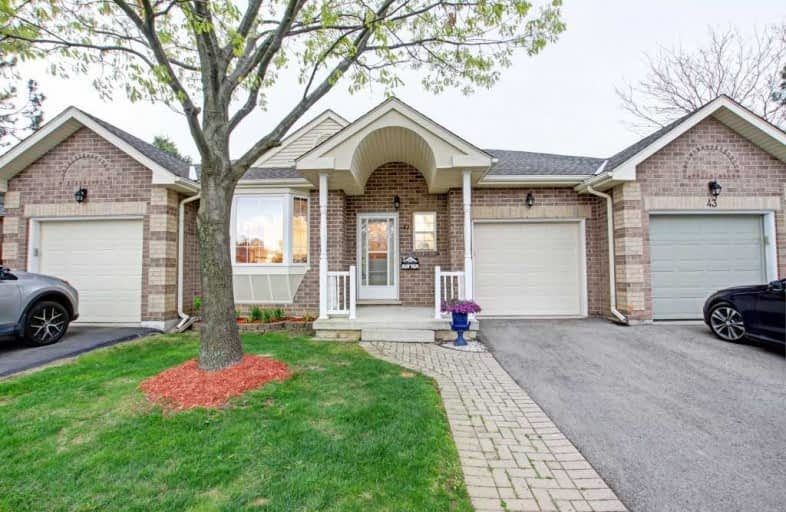
St. Vincent de Paul Catholic Elementary School
Elementary: Catholic
3.12 km
James MacDonald Public School
Elementary: Public
2.55 km
Gordon Price School
Elementary: Public
3.10 km
Corpus Christi Catholic Elementary School
Elementary: Catholic
1.00 km
R A Riddell Public School
Elementary: Public
2.82 km
St. Thérèse of Lisieux Catholic Elementary School
Elementary: Catholic
1.21 km
St. Charles Catholic Adult Secondary School
Secondary: Catholic
5.41 km
St. Mary Catholic Secondary School
Secondary: Catholic
6.54 km
Sir Allan MacNab Secondary School
Secondary: Public
4.07 km
Westmount Secondary School
Secondary: Public
3.56 km
St. Jean de Brebeuf Catholic Secondary School
Secondary: Catholic
3.65 km
St. Thomas More Catholic Secondary School
Secondary: Catholic
2.12 km





