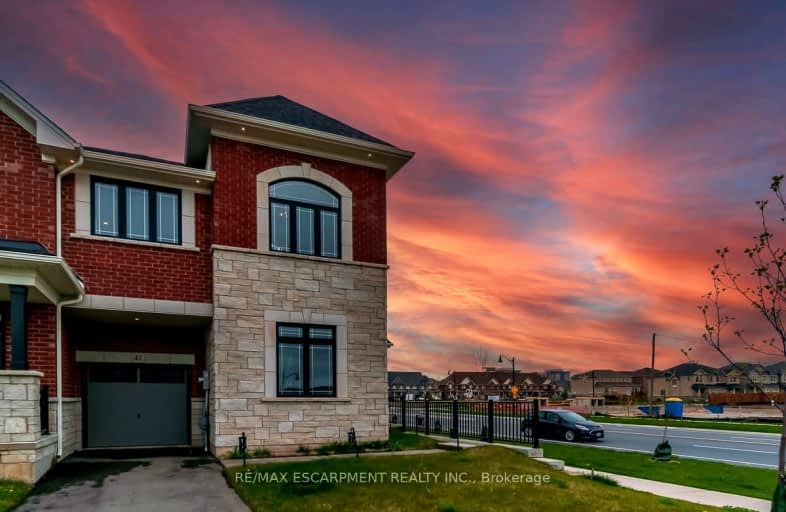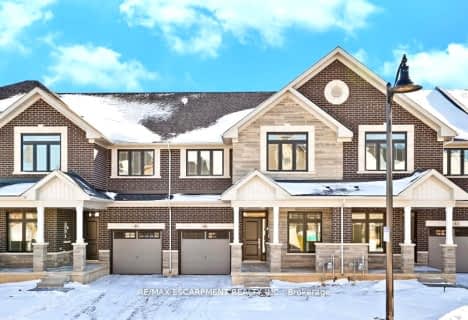Car-Dependent
- Most errands require a car.
Minimal Transit
- Almost all errands require a car.
Somewhat Bikeable
- Most errands require a car.

Aldershot Elementary School
Elementary: PublicSt. Thomas Catholic Elementary School
Elementary: CatholicMary Hopkins Public School
Elementary: PublicAllan A Greenleaf Elementary
Elementary: PublicGuardian Angels Catholic Elementary School
Elementary: CatholicGuy B Brown Elementary Public School
Elementary: PublicÉcole secondaire Georges-P-Vanier
Secondary: PublicThomas Merton Catholic Secondary School
Secondary: CatholicAldershot High School
Secondary: PublicM M Robinson High School
Secondary: PublicNotre Dame Roman Catholic Secondary School
Secondary: CatholicWaterdown District High School
Secondary: Public-
M&M Food Market
32 Hamilton Street North Unit 10, Waterdown 1.41km -
Fortinos
1059 Plains Road East, Burlington 4.11km -
Busy Bee Variety
100 Plains Road West, Burlington 4.16km
-
The Beer Store
70 Hamilton Street North, Waterdown 1.47km -
The Wine Shop
255 Dundas Street East, Waterdown 1.64km -
LCBO
74 Dundas Street East, Waterdown 3.43km
-
Pizza Hut Waterdown
427 Dundas Street East Unit 3, Waterdown 0.59km -
Domino's Pizza
5-473 Dundas Street East, Waterdown 0.89km -
Marciano's Pasta Cafe
5 Mill Street South, Waterdown 0.97km
-
Bliss Kitchen
312 Dundas Street East, Waterdown 1.07km -
Copper Kettle Cafe
312 Dundas Street East #4, Waterdown 1.09km -
Tea At The White House
1-35 Main Street North, Waterdown 1.18km
-
Bo's Automated Banking Machine
Canada 0.57km -
RBC Royal Bank
304 Dundas Street East, Hamilton 1.12km -
CIBC Branch with ATM
9 Hamilton Street North, Waterdown 1.49km
-
HUSKY
271 Dundas Street East, Waterdown 1.47km -
Pioneer - Gas Station
553 Dundas Street East, Hamilton 1.54km -
Esso
232 Dundas Street East, Waterdown 1.81km
-
From the Heart Yoga
85 Flanders Drive, Waterdown 0.45km -
Fitxfood
29 Boulding Avenue, Waterdown 0.65km -
F45 Training Waterdown
477 Dundas Street East Unit 3, Waterdown 0.86km
-
Gatesbury Park
Hamilton 0.83km -
Smokey Hollow Waterfall
80 Mill Street South, Waterdown 0.88km -
Margaret St Park
Hamilton 0.96km
-
Hamilton Public Library - Waterdown Branch
163 Dundas Street East, Waterdown 2.49km -
Tyandaga Plaza
1500 Upper Middle Road, Burlington 3.57km -
Burlington Public Library - Brant Hills branch
2255 Brant Street, Burlington 3.85km
-
Waterdown Village Medical Centre
287 Dundas Street East #4, Waterdown 1.34km -
Dundas Medical Centre & Walk-In Clinic
1-252 Dundas Street East, Waterdown 1.61km -
St. George Medical Centre
3-250 Dundas Street East, Waterdown 1.64km
-
East Waterdown Pharmacy
419 Dundas Street East, Waterdown 0.58km -
Pharmasave Waterdown Village Pharmacy
287 Dundas Street East #4, Waterdown 1.34km -
Shoppers Drug Mart
25 Hamilton Street North, Waterdown 1.52km
-
Village Plaza
64 Hamilton Street North, Waterdown 1.43km -
Waterdown Village
115 Hamilton Street North, Waterdown 1.82km -
Flamborough South Centre
Dundas Street East, Waterdown 3.34km
-
SilverCity Burlington Cinemas
1250 Brant Street, Burlington 4.11km
-
Bo's Sports Bar
419 Dundas Street East, Waterdown 0.57km -
Royal Coachman
1 Main Street North, Waterdown 1.14km -
The Watermark Taphouse & Grille
115 Hamilton Street North, Waterdown 1.79km



