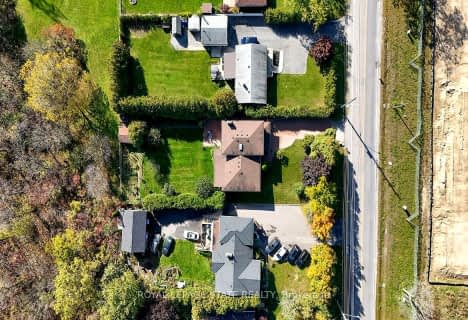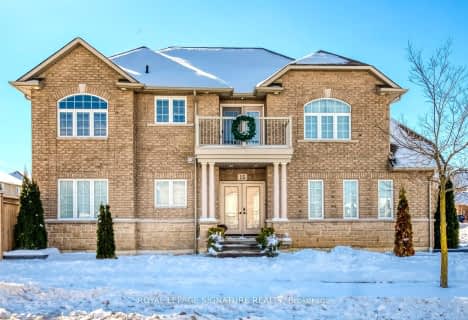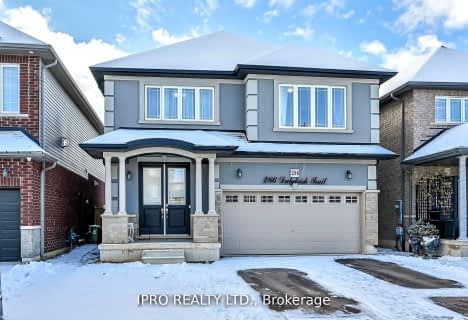
École élémentaire Michaëlle Jean Elementary School
Elementary: PublicMount Albion Public School
Elementary: PublicJanet Lee Public School
Elementary: PublicSt. Mark Catholic Elementary School
Elementary: CatholicGatestone Elementary Public School
Elementary: PublicBellmoore Public School
Elementary: PublicÉSAC Mère-Teresa
Secondary: CatholicNora Henderson Secondary School
Secondary: PublicSherwood Secondary School
Secondary: PublicSaltfleet High School
Secondary: PublicSt. Jean de Brebeuf Catholic Secondary School
Secondary: CatholicBishop Ryan Catholic Secondary School
Secondary: Catholic- 4 bath
- 3 bed
- 2000 sqft
44 PELECH Crescent, Hamilton, Ontario • L0R 1P0 • Stoney Creek Mountain
- — bath
- — bed
- — sqft
176 Cittadella Boulevard, Hamilton, Ontario • L0R 1P0 • Rural Glanbrook
- 3 bath
- 4 bed
- 1500 sqft
7 Bocelli Crescent, Hamilton, Ontario • L0P 1P0 • Rural Glanbrook
- — bath
- — bed
- — sqft
172 Cittadella Boulevard, Hamilton, Ontario • L0R 1P0 • Rural Glanbrook
- 3 bath
- 3 bed
- 2000 sqft
85 Hillcroft Drive, Hamilton, Ontario • L8J 3W9 • Stoney Creek Mountain












