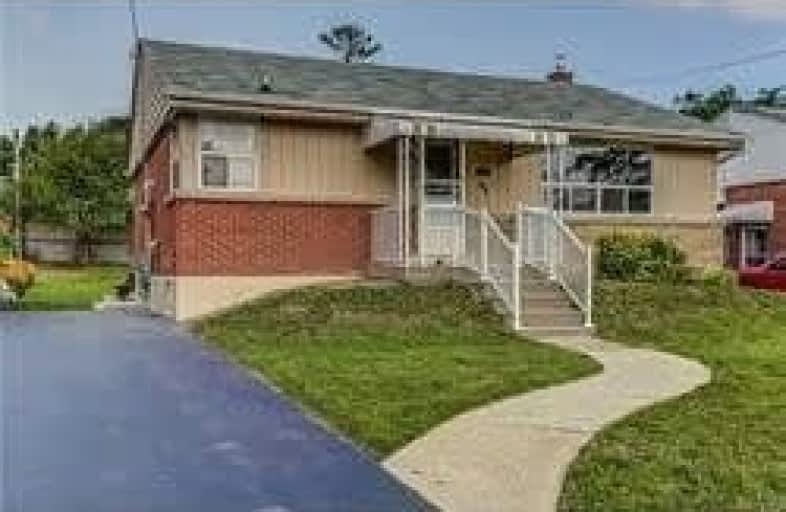
St. Anthony Daniel Catholic Elementary School
Elementary: Catholic
0.94 km
Richard Beasley Junior Public School
Elementary: Public
0.45 km
Blessed Sacrament Catholic Elementary School
Elementary: Catholic
1.04 km
Lisgar Junior Public School
Elementary: Public
0.94 km
St. Margaret Mary Catholic Elementary School
Elementary: Catholic
0.83 km
Huntington Park Junior Public School
Elementary: Public
0.79 km
Vincent Massey/James Street
Secondary: Public
0.83 km
ÉSAC Mère-Teresa
Secondary: Catholic
0.92 km
Nora Henderson Secondary School
Secondary: Public
0.51 km
Delta Secondary School
Secondary: Public
3.05 km
Sherwood Secondary School
Secondary: Public
1.48 km
St. Jean de Brebeuf Catholic Secondary School
Secondary: Catholic
2.93 km














