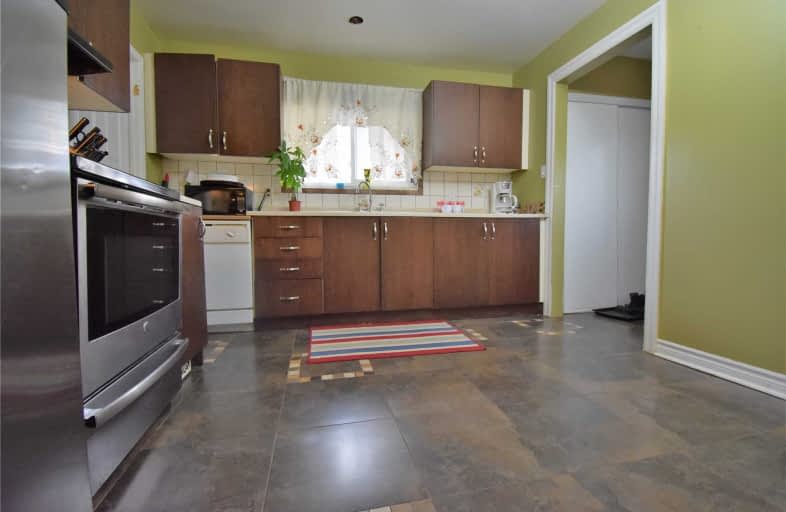
St. Anthony Daniel Catholic Elementary School
Elementary: Catholic
1.01 km
Richard Beasley Junior Public School
Elementary: Public
0.37 km
St. Kateri Tekakwitha Catholic Elementary School
Elementary: Catholic
1.20 km
Cecil B Stirling School
Elementary: Public
1.01 km
Lisgar Junior Public School
Elementary: Public
0.92 km
Lawfield Elementary School
Elementary: Public
0.73 km
Vincent Massey/James Street
Secondary: Public
1.42 km
ÉSAC Mère-Teresa
Secondary: Catholic
1.08 km
Nora Henderson Secondary School
Secondary: Public
0.35 km
Delta Secondary School
Secondary: Public
3.86 km
Sherwood Secondary School
Secondary: Public
2.25 km
St. Jean de Brebeuf Catholic Secondary School
Secondary: Catholic
2.20 km




