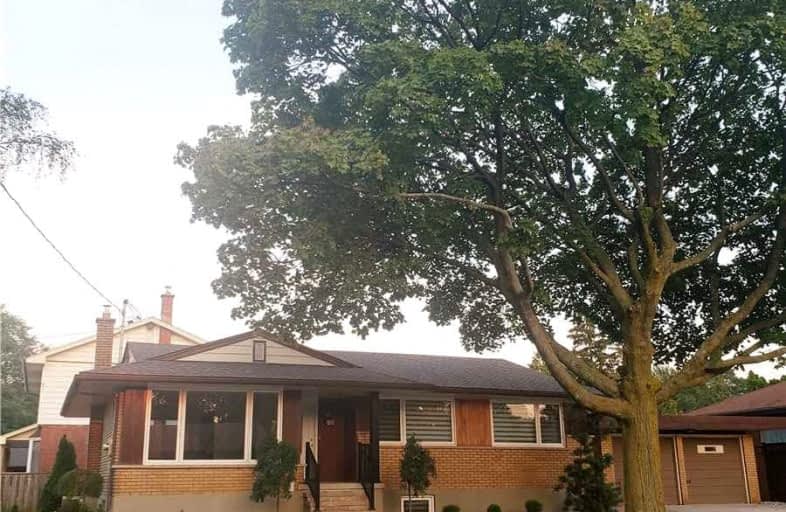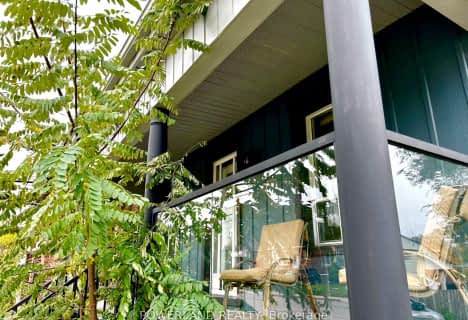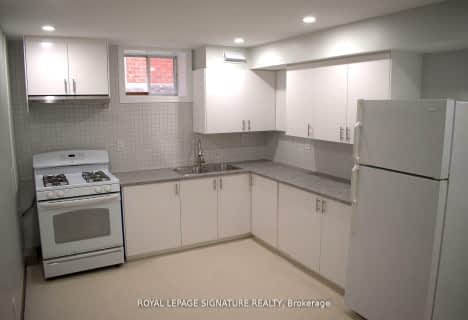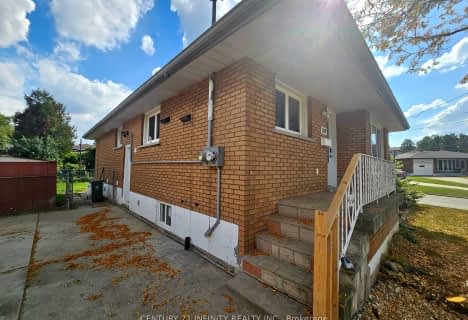Car-Dependent
- Most errands require a car.
39
/100
Good Transit
- Some errands can be accomplished by public transportation.
50
/100
Bikeable
- Some errands can be accomplished on bike.
58
/100

Buchanan Park School
Elementary: Public
0.61 km
Westview Middle School
Elementary: Public
1.11 km
Westwood Junior Public School
Elementary: Public
0.88 km
ÉÉC Monseigneur-de-Laval
Elementary: Catholic
0.37 km
Chedoke Middle School
Elementary: Public
0.90 km
Annunciation of Our Lord Catholic Elementary School
Elementary: Catholic
1.30 km
Turning Point School
Secondary: Public
2.91 km
École secondaire Georges-P-Vanier
Secondary: Public
3.40 km
St. Charles Catholic Adult Secondary School
Secondary: Catholic
1.83 km
Sir Allan MacNab Secondary School
Secondary: Public
2.21 km
Westdale Secondary School
Secondary: Public
2.72 km
Westmount Secondary School
Secondary: Public
0.93 km
-
William McCulloch Park
77 Purnell Dr, Hamilton ON L9C 4Y4 1.16km -
Richwill Park
Hamilton ON 1.34km -
Mountain View Hotel Park
1.75km
-
BMO Bank of Montreal
375 Upper Paradise Rd, Hamilton ON L9C 5C9 1.19km -
TD Bank Financial Group
Fennell Ave (Upper Ottawa), Hamilton ON 1.45km -
TD Canada Trust Mohawk West
781 Mohawk Rd W, Hamilton ON L9C 7B7 2.14km












