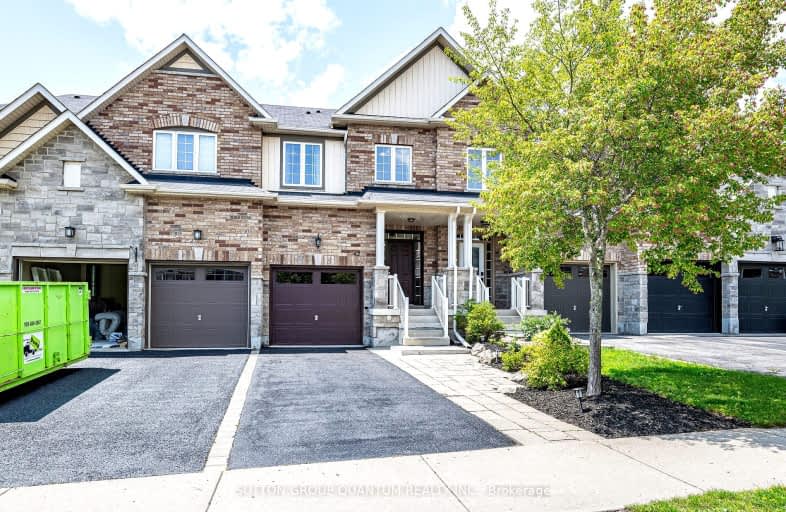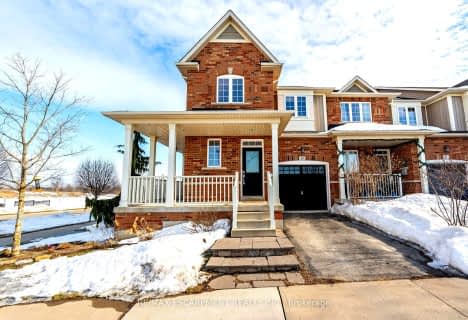Car-Dependent
- Most errands require a car.
25
/100
Minimal Transit
- Almost all errands require a car.
24
/100
Somewhat Bikeable
- Most errands require a car.
47
/100

Flamborough Centre School
Elementary: Public
3.13 km
St. Thomas Catholic Elementary School
Elementary: Catholic
1.36 km
Mary Hopkins Public School
Elementary: Public
0.90 km
Allan A Greenleaf Elementary
Elementary: Public
0.26 km
Guardian Angels Catholic Elementary School
Elementary: Catholic
0.95 km
Guy B Brown Elementary Public School
Elementary: Public
0.85 km
École secondaire Georges-P-Vanier
Secondary: Public
7.90 km
Aldershot High School
Secondary: Public
5.82 km
Sir John A Macdonald Secondary School
Secondary: Public
8.86 km
St. Mary Catholic Secondary School
Secondary: Catholic
9.32 km
Waterdown District High School
Secondary: Public
0.30 km
Westdale Secondary School
Secondary: Public
8.55 km











