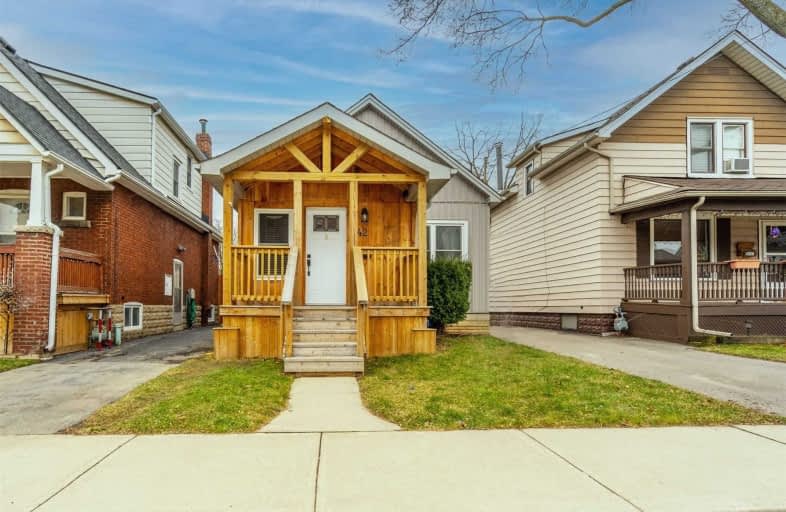
St. John the Baptist Catholic Elementary School
Elementary: Catholic
1.06 km
Viscount Montgomery Public School
Elementary: Public
1.30 km
A M Cunningham Junior Public School
Elementary: Public
0.71 km
Memorial (City) School
Elementary: Public
1.02 km
W H Ballard Public School
Elementary: Public
0.33 km
Queen Mary Public School
Elementary: Public
0.73 km
Vincent Massey/James Street
Secondary: Public
3.38 km
ÉSAC Mère-Teresa
Secondary: Catholic
3.51 km
Delta Secondary School
Secondary: Public
0.55 km
Glendale Secondary School
Secondary: Public
2.83 km
Sir Winston Churchill Secondary School
Secondary: Public
1.07 km
Sherwood Secondary School
Secondary: Public
1.99 km














