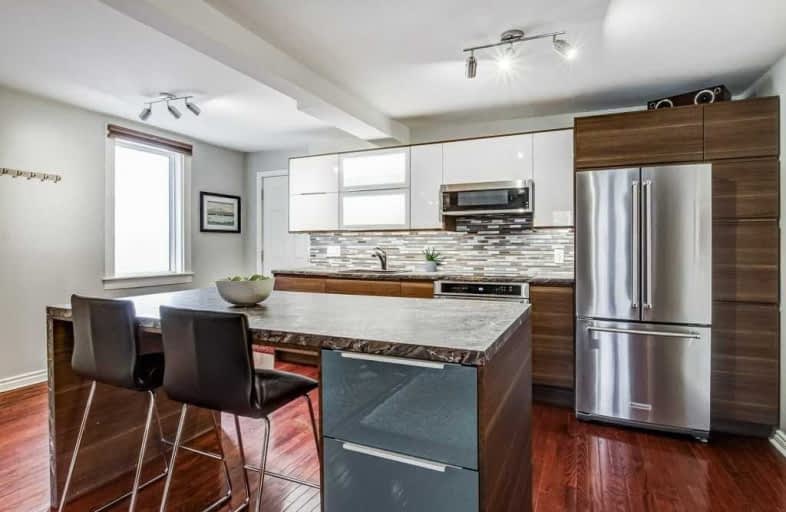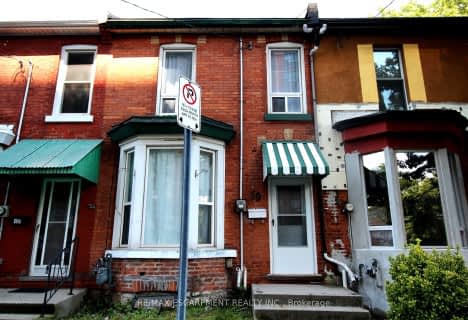
Strathcona Junior Public School
Elementary: Public
0.79 km
Central Junior Public School
Elementary: Public
0.72 km
Hess Street Junior Public School
Elementary: Public
0.35 km
Ryerson Middle School
Elementary: Public
0.95 km
St. Joseph Catholic Elementary School
Elementary: Catholic
1.25 km
Queen Victoria Elementary Public School
Elementary: Public
1.59 km
King William Alter Ed Secondary School
Secondary: Public
1.42 km
Turning Point School
Secondary: Public
0.88 km
École secondaire Georges-P-Vanier
Secondary: Public
1.58 km
St. Charles Catholic Adult Secondary School
Secondary: Catholic
2.49 km
Sir John A Macdonald Secondary School
Secondary: Public
0.30 km
Cathedral High School
Secondary: Catholic
2.06 km




