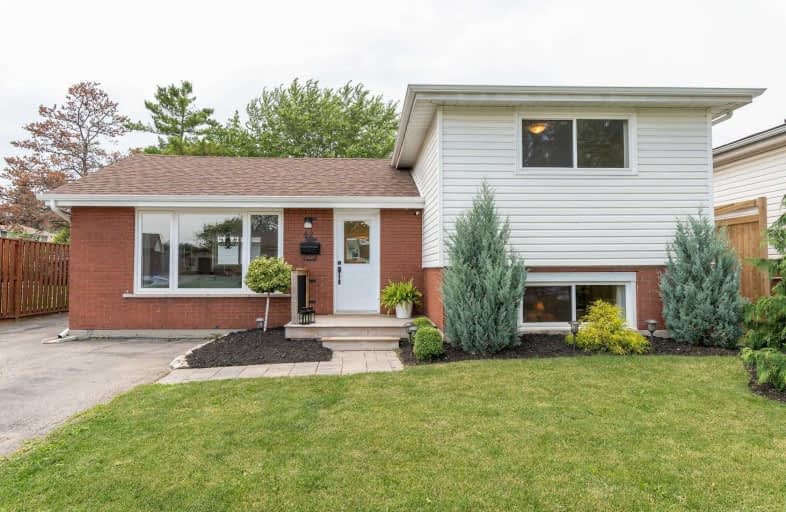
Richard Beasley Junior Public School
Elementary: Public
0.92 km
Lincoln Alexander Public School
Elementary: Public
1.31 km
Our Lady of Lourdes Catholic Elementary School
Elementary: Catholic
0.87 km
St. Teresa of Calcutta Catholic Elementary School
Elementary: Catholic
1.23 km
Franklin Road Elementary Public School
Elementary: Public
0.90 km
Lawfield Elementary School
Elementary: Public
0.17 km
Vincent Massey/James Street
Secondary: Public
1.02 km
ÉSAC Mère-Teresa
Secondary: Catholic
1.80 km
St. Charles Catholic Adult Secondary School
Secondary: Catholic
3.01 km
Nora Henderson Secondary School
Secondary: Public
0.73 km
Sherwood Secondary School
Secondary: Public
2.42 km
St. Jean de Brebeuf Catholic Secondary School
Secondary: Catholic
2.12 km














