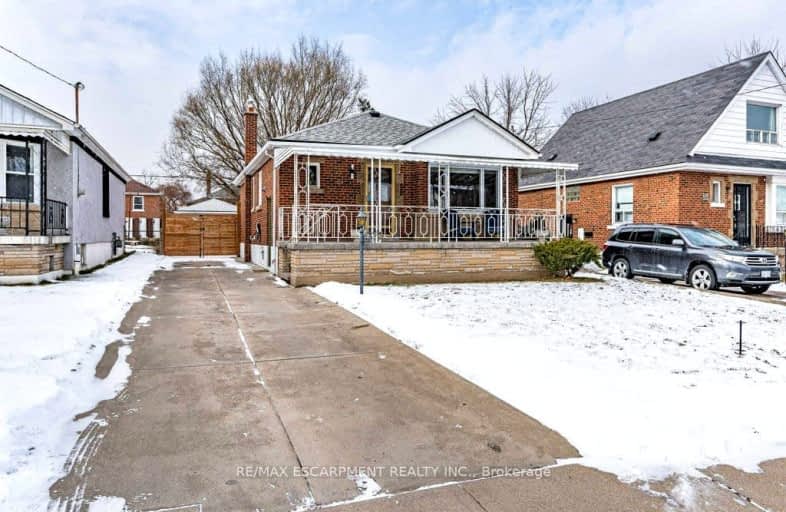Somewhat Walkable
- Some errands can be accomplished on foot.
62
/100
Good Transit
- Some errands can be accomplished by public transportation.
53
/100
Bikeable
- Some errands can be accomplished on bike.
54
/100

Rosedale Elementary School
Elementary: Public
0.81 km
St. Luke Catholic Elementary School
Elementary: Catholic
0.97 km
Viscount Montgomery Public School
Elementary: Public
0.62 km
Elizabeth Bagshaw School
Elementary: Public
0.83 km
Sir Wilfrid Laurier Public School
Elementary: Public
1.33 km
St. Eugene Catholic Elementary School
Elementary: Catholic
0.87 km
ÉSAC Mère-Teresa
Secondary: Catholic
2.78 km
Nora Henderson Secondary School
Secondary: Public
3.64 km
Delta Secondary School
Secondary: Public
1.99 km
Glendale Secondary School
Secondary: Public
1.51 km
Sir Winston Churchill Secondary School
Secondary: Public
1.24 km
Sherwood Secondary School
Secondary: Public
1.97 km
-
Wanda's Walk
0.54km -
Red Hill Bowl
Hamilton ON 0.61km -
Andrew Warburton Memorial Park
Cope St, Hamilton ON 2.08km
-
TD Bank Financial Group
1900 King St E, Hamilton ON L8K 1W1 0.79km -
BMO Bank of Montreal
126 Queenston Rd, Hamilton ON L8K 1G4 0.96km -
Scotiabank
686 Queenston Rd (at Nash Rd S), Hamilton ON L8G 1A3 2.05km














