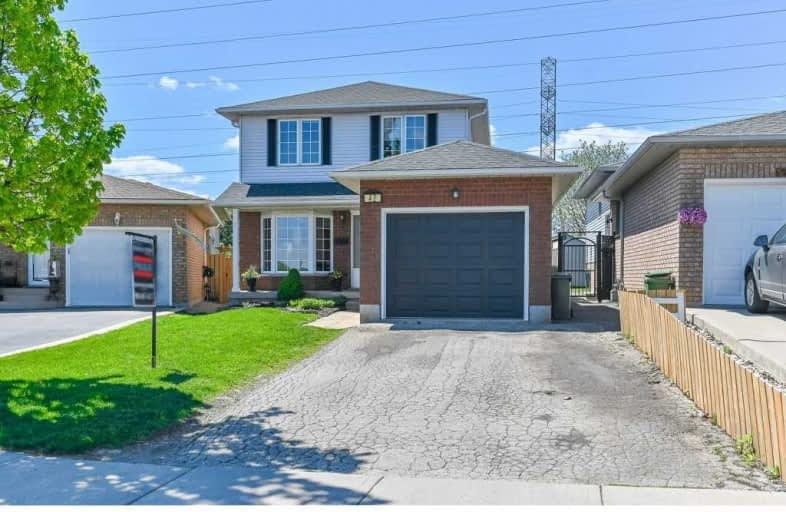Note: Property is not currently for sale or for rent.

-
Type: Detached
-
Style: 2-Storey
-
Lot Size: 29.19 x 114.94 Feet
-
Age: No Data
-
Taxes: $3,593 per year
-
Days on Site: 3 Days
-
Added: Sep 07, 2019 (3 days on market)
-
Updated:
-
Last Checked: 3 months ago
-
MLS®#: X4458604
-
Listed By: Jim pauls real estate ltd., brokerage
Family Friendly Nieghbourhood! This Two Storey Home Backs Onto Farmers Fields & Is Only Steps Away From Parks & Schools. Located In A Quiet Court On The Hamilton Mountain. The Private Yard Is Fully Fenced & Has A Beautiful View. Other Notable Features Of This Home Include: Recent Room, Alarm System, Updated Flooring In The Living Room, Man Door From Garage To Yard & More. Don't Miss Out On The Great Home.
Extras
Legal Des Cont'd: Pl 62M731, Pt 12, 2R12605, In Favour Of Lt 12, Pl 62M731, As In Lt365889;T/W Pt Lt 14, Pl 62M731, Pt13, 62R12605, In Favour Of Lt13, Pl 62M731 **Interboard Listing: Hamilton - Burlington R. E. Associaton**
Property Details
Facts for 42 Polaris Court, Hamilton
Status
Days on Market: 3
Last Status: Sold
Sold Date: May 25, 2019
Closed Date: Jun 21, 2019
Expiry Date: Dec 31, 2019
Sold Price: $475,000
Unavailable Date: May 25, 2019
Input Date: May 22, 2019
Prior LSC: Listing with no contract changes
Property
Status: Sale
Property Type: Detached
Style: 2-Storey
Area: Hamilton
Community: Allison
Availability Date: Flexible
Inside
Bedrooms: 3
Bathrooms: 2
Kitchens: 1
Rooms: 5
Den/Family Room: Yes
Air Conditioning: Central Air
Fireplace: Yes
Washrooms: 2
Building
Basement: Finished
Basement 2: Full
Heat Type: Forced Air
Heat Source: Gas
Exterior: Vinyl Siding
Water Supply: Municipal
Special Designation: Unknown
Parking
Driveway: Private
Garage Spaces: 1
Garage Type: Attached
Covered Parking Spaces: 2
Total Parking Spaces: 3
Fees
Tax Year: 2019
Tax Legal Description: Pcl 13-1,Sec 62M731;Lt 13,Pl 62M731, S/T Pt Lt 13
Taxes: $3,593
Land
Cross Street: Vineberg Drive
Municipality District: Hamilton
Fronting On: South
Parcel Number: 169050055
Pool: None
Sewer: Sewers
Lot Depth: 114.94 Feet
Lot Frontage: 29.19 Feet
Acres: < .50
Additional Media
- Virtual Tour: https://youriguide.com/42_polaris_ct_hamilton_on
Rooms
Room details for 42 Polaris Court, Hamilton
| Type | Dimensions | Description |
|---|---|---|
| Foyer Main | - | |
| Powder Rm Main | - | 2 Pc Bath |
| Kitchen Main | 5.61 x 2.74 | Eat-In Kitchen |
| Living Main | 3.63 x 5.89 | |
| Master 2nd | 3.05 x 5.36 | |
| Br 2nd | 3.76 x 2.84 | |
| Br 2nd | 2.72 x 3.15 | |
| Bathroom 2nd | - | 4 Pc Bath |
| Rec Bsmt | 8.41 x 5.61 | |
| Cold/Cant Bsmt | - | |
| Other Bsmt | 1.70 x 2.26 |
| XXXXXXXX | XXX XX, XXXX |
XXXX XXX XXXX |
$XXX,XXX |
| XXX XX, XXXX |
XXXXXX XXX XXXX |
$XXX,XXX |
| XXXXXXXX XXXX | XXX XX, XXXX | $475,000 XXX XXXX |
| XXXXXXXX XXXXXX | XXX XX, XXXX | $489,900 XXX XXXX |

St. Teresa of Calcutta Catholic Elementary School
Elementary: CatholicSt. John Paul II Catholic Elementary School
Elementary: CatholicCorpus Christi Catholic Elementary School
Elementary: CatholicSt. Marguerite d'Youville Catholic Elementary School
Elementary: CatholicHelen Detwiler Junior Elementary School
Elementary: PublicRay Lewis (Elementary) School
Elementary: PublicVincent Massey/James Street
Secondary: PublicSt. Charles Catholic Adult Secondary School
Secondary: CatholicNora Henderson Secondary School
Secondary: PublicWestmount Secondary School
Secondary: PublicSt. Jean de Brebeuf Catholic Secondary School
Secondary: CatholicSt. Thomas More Catholic Secondary School
Secondary: Catholic- — bath
- — bed
804 Nebo Road, Hamilton, Ontario • L0R 1P0 • Rural Glanbrook



