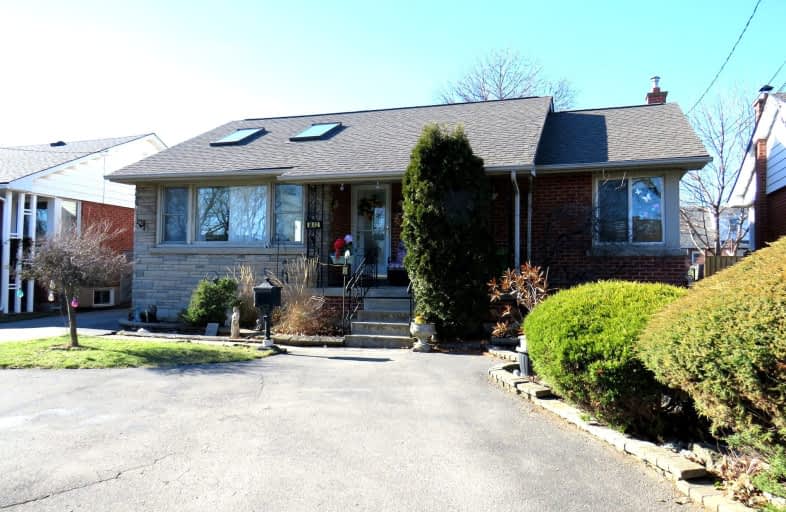Somewhat Walkable
- Some errands can be accomplished on foot.
67
/100
Good Transit
- Some errands can be accomplished by public transportation.
53
/100
Bikeable
- Some errands can be accomplished on bike.
55
/100

ÉÉC Notre-Dame
Elementary: Catholic
1.26 km
École élémentaire Pavillon de la jeunesse
Elementary: Public
0.72 km
St. John the Baptist Catholic Elementary School
Elementary: Catholic
1.14 km
St. Margaret Mary Catholic Elementary School
Elementary: Catholic
0.88 km
Huntington Park Junior Public School
Elementary: Public
1.26 km
Highview Public School
Elementary: Public
0.16 km
Vincent Massey/James Street
Secondary: Public
1.25 km
ÉSAC Mère-Teresa
Secondary: Catholic
2.00 km
Nora Henderson Secondary School
Secondary: Public
2.00 km
Delta Secondary School
Secondary: Public
1.65 km
Sherwood Secondary School
Secondary: Public
0.69 km
Cathedral High School
Secondary: Catholic
2.96 km
-
Mountain Drive Park
Concession St (Upper Gage), Hamilton ON 1.32km -
Myrtle Park
Myrtle Ave (Delaware St), Hamilton ON 2.45km -
Andrew Warburton Memorial Park
Cope St, Hamilton ON 2.71km
-
Scotiabank
997A Fennell Ave E (Upper Gage and Fennell), Hamilton ON L8T 1R1 0.65km -
Setay Holdings Ltd
78 Queenston Rd, Hamilton ON L8K 6R6 2.47km -
BMO Bank of Montreal
886 Barton St E (Gage Ave.), Hamilton ON L8L 3B7 2.49km














