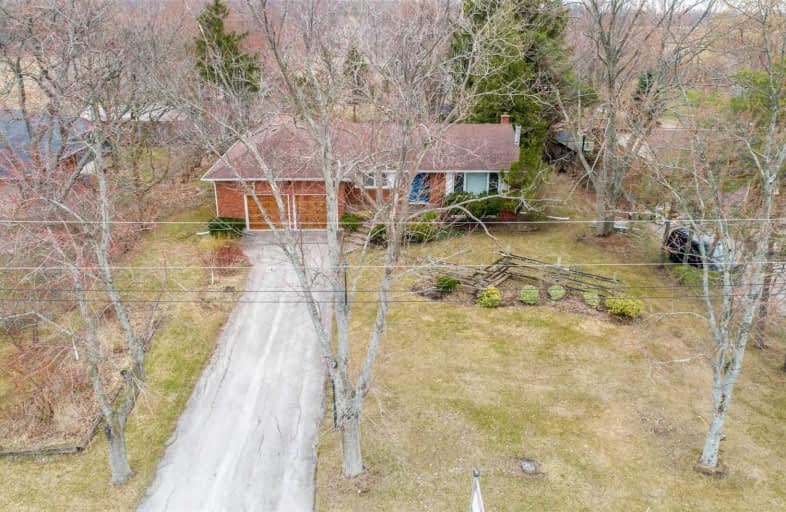Sold on Apr 14, 2021
Note: Property is not currently for sale or for rent.

-
Type: Detached
-
Style: Bungalow
-
Size: 1100 sqft
-
Lot Size: 100 x 435.2 Feet
-
Age: 51-99 years
-
Taxes: $6,276 per year
-
Days on Site: 6 Days
-
Added: Apr 08, 2021 (6 days on market)
-
Updated:
-
Last Checked: 3 months ago
-
MLS®#: X5185006
-
Listed By: Re/max escarpment realty inc., brokerage
1-Acre Lot Minutes Away From Waterdown, Dining Options, Go Station, Golf, Schools, & Highway Access. Over 2500 Sqft. Of Living Space W/ 4 Beds & 2 Baths. Eat-In Kitchen W/ Island And Breakfast Bar With Wrap-Around Windows And Patio Access Through Attached Living Room. The Principal Bedroom Faces Farmland With Impeccable Sight-Lines. Lovingly Maintained, This Stunning Property Boasts Ample Space For Almost Any Finishing Touch You Can Dream Up. Rsa
Extras
Fridge, Cooktop, Oven, Dishwasher, Washer, Dryer, Sump Pump X2, Water Softener (New In Box), All Elf's & Window Coverings, Shed In Yard. All In As-Is Condition. Rental: Hot Water Heater.
Property Details
Facts for 422 Concession Road 6 East, Hamilton
Status
Days on Market: 6
Last Status: Sold
Sold Date: Apr 14, 2021
Closed Date: Jun 24, 2021
Expiry Date: Jul 08, 2021
Sold Price: $1,150,000
Unavailable Date: Apr 14, 2021
Input Date: Apr 08, 2021
Prior LSC: Listing with no contract changes
Property
Status: Sale
Property Type: Detached
Style: Bungalow
Size (sq ft): 1100
Age: 51-99
Area: Hamilton
Community: Waterdown
Availability Date: 90+ Days
Assessment Amount: $610,000
Assessment Year: 2020
Inside
Bedrooms: 3
Bedrooms Plus: 1
Bathrooms: 2
Kitchens: 1
Rooms: 8
Den/Family Room: Yes
Air Conditioning: Central Air
Fireplace: Yes
Washrooms: 2
Building
Basement: Finished
Basement 2: Full
Heat Type: Forced Air
Heat Source: Gas
Exterior: Brick
Water Supply Type: Drilled Well
Water Supply: Well
Special Designation: Unknown
Other Structures: Garden Shed
Parking
Driveway: Pvt Double
Garage Spaces: 2
Garage Type: Attached
Covered Parking Spaces: 8
Total Parking Spaces: 10
Fees
Tax Year: 2020
Tax Legal Description: Pt Lot 4, Concession 5 East Flamborough , As In C
Taxes: $6,276
Highlights
Feature: Campground
Feature: Clear View
Feature: Golf
Feature: Grnbelt/Conserv
Land
Cross Street: Centre Rd
Municipality District: Hamilton
Fronting On: South
Parcel Number: 175130116
Pool: Inground
Sewer: Septic
Lot Depth: 435.2 Feet
Lot Frontage: 100 Feet
Acres: .50-1.99
Additional Media
- Virtual Tour: https://unbranded.mediatours.ca/property/422-concession-road-6-east-millgrove/
Rooms
Room details for 422 Concession Road 6 East, Hamilton
| Type | Dimensions | Description |
|---|---|---|
| Foyer Main | 1.85 x 2.44 | Ceramic Floor, W/O To Porch |
| Living Main | 7.57 x 4.19 | W/O To Patio, South View, Large Window |
| Kitchen Main | 3.68 x 4.19 | B/I Ctr-Top Stove, Breakfast Bar, Skylight |
| Dining Main | 3.68 x 3.05 | Large Window, Skylight, Combined W/Kitchen |
| Bathroom Main | 3.28 x 3.12 | Separate Shower, Soaker, Hardwood Floor |
| Br Main | 4.70 x 4.09 | West View, Large Window, Wood Trim |
| 2nd Br Main | 3.05 x 4.19 | W/O To Balcony, Large Window, Closet |
| 3rd Br Main | 3.40 x 4.09 | West View, Wood Trim, Broadloom |
| Family Bsmt | 3.68 x 7.24 | Large Window, Ceramic Floor, O/Looks Backyard |
| Rec Bsmt | 8.00 x 4.09 | Wood Stove, Ceramic Floor |
| 4th Br Bsmt | 3.68 x 4.19 | Ceramic Floor |
| Bathroom Bsmt | 2.26 x 1.93 | 2 Pc Bath, Ceramic Floor |
| XXXXXXXX | XXX XX, XXXX |
XXXX XXX XXXX |
$X,XXX,XXX |
| XXX XX, XXXX |
XXXXXX XXX XXXX |
$XXX,XXX |
| XXXXXXXX XXXX | XXX XX, XXXX | $1,150,000 XXX XXXX |
| XXXXXXXX XXXXXX | XXX XX, XXXX | $999,900 XXX XXXX |

Flamborough Centre School
Elementary: PublicSt. Thomas Catholic Elementary School
Elementary: CatholicMary Hopkins Public School
Elementary: PublicAllan A Greenleaf Elementary
Elementary: PublicGuardian Angels Catholic Elementary School
Elementary: CatholicGuy B Brown Elementary Public School
Elementary: PublicÉcole secondaire Georges-P-Vanier
Secondary: PublicAldershot High School
Secondary: PublicM M Robinson High School
Secondary: PublicNotre Dame Roman Catholic Secondary School
Secondary: CatholicWaterdown District High School
Secondary: PublicDr. Frank J. Hayden Secondary School
Secondary: Public

