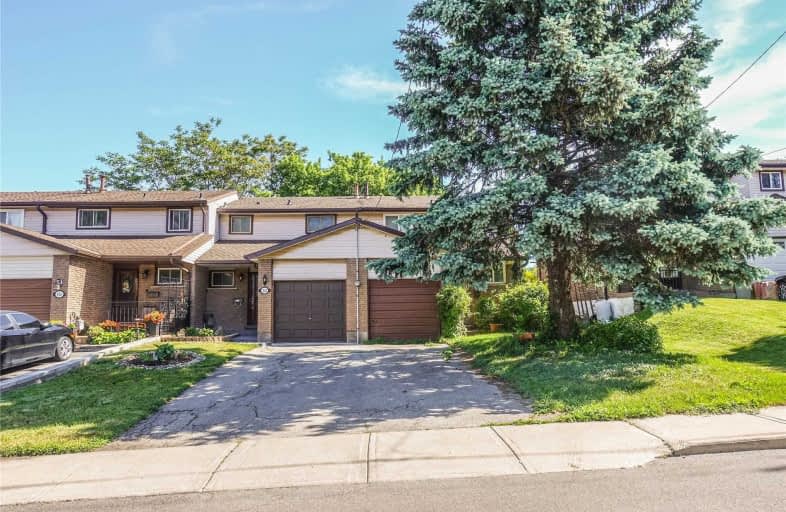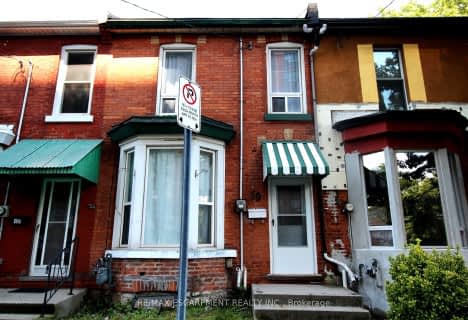Sold on Jul 06, 2020
Note: Property is not currently for sale or for rent.

-
Type: Att/Row/Twnhouse
-
Style: 2-Storey
-
Lot Size: 20.04 x 100.21 Feet
-
Age: No Data
-
Taxes: $3,250 per year
-
Days on Site: 25 Days
-
Added: Jun 11, 2020 (3 weeks on market)
-
Updated:
-
Last Checked: 2 months ago
-
MLS®#: X4788941
-
Listed By: Kingsway real estate, brokerage
:***Perfect Investment Opportunity *** 3+2 Bedroom Free Hold Townhouse In A Very Desirable Location; Minutes Away To Mcmaster University;Plaza,Restaurant,Public Transit;Potential Rental Income Up To 3K/Month;Newly Renovated Kitchen & Washroom; Open Concept Living And Dining With Hardwood Fl.; Good Size Bedrooms+Basement W/ Two Bedrooms W/Laminated Floors And Full Washroom.
Extras
Fridge,Stove,Washer, Dryer,All Elfs, Windows Coverings, Central A/C
Property Details
Facts for 424 Jackson Street West, Hamilton
Status
Days on Market: 25
Last Status: Sold
Sold Date: Jul 06, 2020
Closed Date: Jul 31, 2020
Expiry Date: Sep 30, 2020
Sold Price: $509,000
Unavailable Date: Jul 06, 2020
Input Date: Jun 11, 2020
Property
Status: Sale
Property Type: Att/Row/Twnhouse
Style: 2-Storey
Area: Hamilton
Community: Kirkendall
Availability Date: 30Days/Tba
Inside
Bedrooms: 3
Bedrooms Plus: 2
Bathrooms: 3
Kitchens: 1
Rooms: 8
Den/Family Room: No
Air Conditioning: Central Air
Fireplace: No
Washrooms: 3
Building
Basement: Finished
Heat Type: Forced Air
Heat Source: Gas
Exterior: Alum Siding
Exterior: Brick
Water Supply: Municipal
Special Designation: Unknown
Parking
Driveway: Private
Garage Spaces: 1
Garage Type: Attached
Covered Parking Spaces: 1
Total Parking Spaces: 2
Fees
Tax Year: 2020
Tax Legal Description: Pt Pcl A,Pl 416 ,Pt 6 ,62R2195 ,S/T & T/W Cd93631
Taxes: $3,250
Land
Cross Street: Queen St S Main St W
Municipality District: Hamilton
Fronting On: West
Pool: None
Sewer: Sewers
Lot Depth: 100.21 Feet
Lot Frontage: 20.04 Feet
Rooms
Room details for 424 Jackson Street West, Hamilton
| Type | Dimensions | Description |
|---|---|---|
| Living Main | 3.41 x 4.58 | Hardwood Floor |
| Dining Main | 2.24 x 2.54 | Hardwood Floor |
| Kitchen Main | 2.29 x 3.87 | Hardwood Floor, W/O To Deck |
| Master 2nd | 3.23 x 3.99 | Laminate, Large Closet, Window |
| 2nd Br 2nd | 2.60 x 3.31 | Parquet Floor, Large Closet, Window |
| 3rd Br 2nd | 3.10 x 2.93 | Parquet Floor, Large Closet, Window |
| 4th Br 2nd | 2.50 x 3.00 | Laminate |
| 5th Br Bsmt | 2.75 x 2.50 | Laminate |
| Bathroom 2nd | - | Ceramic Floor, 4 Pc Bath |
| Bathroom Bsmt | - | Ceramic Floor, 3 Pc Bath |
| XXXXXXXX | XXX XX, XXXX |
XXXX XXX XXXX |
$XXX,XXX |
| XXX XX, XXXX |
XXXXXX XXX XXXX |
$XXX,XXX | |
| XXXXXXXX | XXX XX, XXXX |
XXXXXXX XXX XXXX |
|
| XXX XX, XXXX |
XXXXXX XXX XXXX |
$XXX,XXX | |
| XXXXXXXX | XXX XX, XXXX |
XXXXXXX XXX XXXX |
|
| XXX XX, XXXX |
XXXXXX XXX XXXX |
$XXX,XXX |
| XXXXXXXX XXXX | XXX XX, XXXX | $509,000 XXX XXXX |
| XXXXXXXX XXXXXX | XXX XX, XXXX | $519,900 XXX XXXX |
| XXXXXXXX XXXXXXX | XXX XX, XXXX | XXX XXXX |
| XXXXXXXX XXXXXX | XXX XX, XXXX | $512,888 XXX XXXX |
| XXXXXXXX XXXXXXX | XXX XX, XXXX | XXX XXXX |
| XXXXXXXX XXXXXX | XXX XX, XXXX | $525,000 XXX XXXX |

École élémentaire Georges-P-Vanier
Elementary: PublicStrathcona Junior Public School
Elementary: PublicHess Street Junior Public School
Elementary: PublicRyerson Middle School
Elementary: PublicSt. Joseph Catholic Elementary School
Elementary: CatholicEarl Kitchener Junior Public School
Elementary: PublicKing William Alter Ed Secondary School
Secondary: PublicTurning Point School
Secondary: PublicÉcole secondaire Georges-P-Vanier
Secondary: PublicSt. Charles Catholic Adult Secondary School
Secondary: CatholicSir John A Macdonald Secondary School
Secondary: PublicWestdale Secondary School
Secondary: Public- 1 bath
- 3 bed
- 700 sqft
19 Emerald Street North, Hamilton, Ontario • L8L 5J9 • Landsdale
- 2 bath
- 3 bed
- 1100 sqft
16 Murray Street East, Hamilton, Ontario • L8L 3E7 • Beasley




