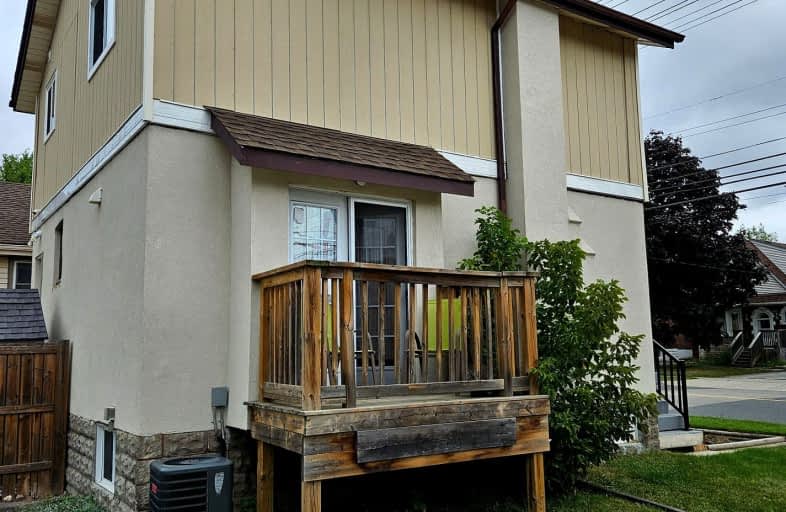Very Walkable
- Daily errands do not require a car.
90
/100
Good Transit
- Some errands can be accomplished by public transportation.
60
/100
Bikeable
- Some errands can be accomplished on bike.
59
/100

Sacred Heart of Jesus Catholic Elementary School
Elementary: Catholic
0.59 km
St. Patrick Catholic Elementary School
Elementary: Catholic
1.57 km
Our Lady of Lourdes Catholic Elementary School
Elementary: Catholic
1.77 km
Franklin Road Elementary Public School
Elementary: Public
1.47 km
George L Armstrong Public School
Elementary: Public
0.33 km
Queen Victoria Elementary Public School
Elementary: Public
1.39 km
King William Alter Ed Secondary School
Secondary: Public
1.93 km
Turning Point School
Secondary: Public
2.09 km
Vincent Massey/James Street
Secondary: Public
1.82 km
St. Charles Catholic Adult Secondary School
Secondary: Catholic
1.46 km
Nora Henderson Secondary School
Secondary: Public
2.81 km
Cathedral High School
Secondary: Catholic
1.42 km
-
Mountain Brow Park
0.62km -
Sam Lawrence Park
Concession St, Hamilton ON 1.07km -
Mountain Drive Park
Concession St (Upper Gage), Hamilton ON 1.16km
-
First Ontario Credit Union
688 Queensdale Ave E, Hamilton ON L8V 1M1 0.87km -
CIBC
386 Upper Gage Ave, Hamilton ON L8V 4H9 1.59km -
RBC Royal Bank
730 Main St E, Hamilton ON L8M 1K9 1.62km












