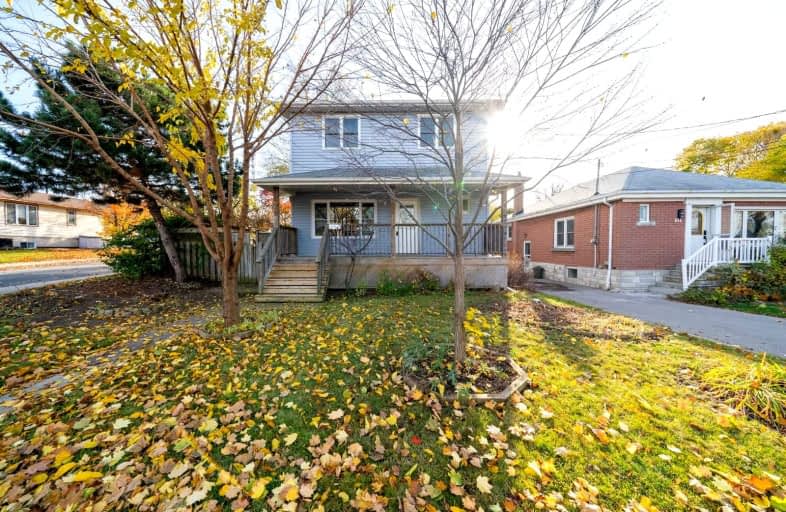
3D Walkthrough

Sacred Heart of Jesus Catholic Elementary School
Elementary: Catholic
1.22 km
Queensdale School
Elementary: Public
1.44 km
Our Lady of Lourdes Catholic Elementary School
Elementary: Catholic
1.16 km
Franklin Road Elementary Public School
Elementary: Public
1.06 km
George L Armstrong Public School
Elementary: Public
0.98 km
Sts. Peter and Paul Catholic Elementary School
Elementary: Catholic
1.35 km
King William Alter Ed Secondary School
Secondary: Public
2.50 km
Turning Point School
Secondary: Public
2.49 km
Vincent Massey/James Street
Secondary: Public
1.63 km
St. Charles Catholic Adult Secondary School
Secondary: Catholic
1.28 km
Nora Henderson Secondary School
Secondary: Public
2.45 km
Cathedral High School
Secondary: Catholic
2.07 km













