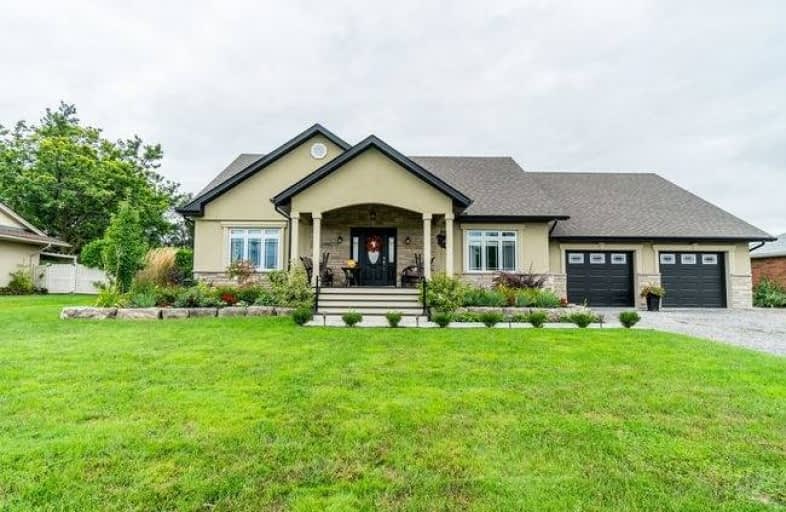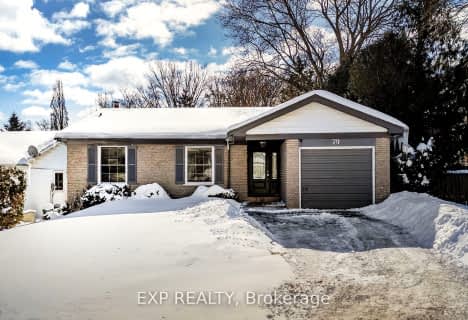
Spencer Valley Public School
Elementary: Public
0.11 km
Yorkview School
Elementary: Public
4.50 km
St. Augustine Catholic Elementary School
Elementary: Catholic
3.90 km
St. Bernadette Catholic Elementary School
Elementary: Catholic
3.84 km
Dundas Central Public School
Elementary: Public
3.82 km
Sir William Osler Elementary School
Elementary: Public
3.68 km
Dundas Valley Secondary School
Secondary: Public
3.78 km
St. Mary Catholic Secondary School
Secondary: Catholic
6.85 km
Sir Allan MacNab Secondary School
Secondary: Public
8.74 km
Bishop Tonnos Catholic Secondary School
Secondary: Catholic
9.63 km
Ancaster High School
Secondary: Public
8.09 km
Waterdown District High School
Secondary: Public
8.66 km






