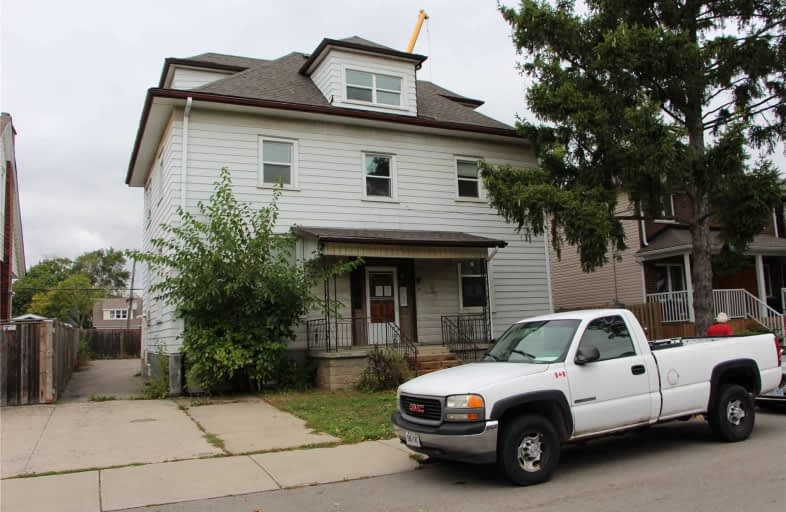Sold on May 18, 2020
Note: Property is not currently for sale or for rent.

-
Type: Detached
-
Style: 2 1/2 Storey
-
Lot Size: 60 x 100 Feet
-
Age: No Data
-
Taxes: $5,315 per year
-
Days on Site: 114 Days
-
Added: Jan 24, 2020 (3 months on market)
-
Updated:
-
Last Checked: 2 months ago
-
MLS®#: X4675087
-
Listed By: Right at home realty inc., brokerage
Investment Opportunity With Significant Upside; Previously Operated As Licensed Lodging/Rooming House W/ 20 Beds. *Vtb Available* Sprinkler System & Alarm System. Main Floor: 3 Bedroom + Common Living Room + Kitchen + Prep Area +1 Bathroom + Admin Office 2nd Floor: 7 Bedroom + 2 Bathrooms 3rd Floor: 2 Bedroom + 1 Bathrooms. Bmst: Laundry + 1 Washroom + Storage + Mechanical And Utility Room
Property Details
Facts for 43 London Street North, Hamilton
Status
Days on Market: 114
Last Status: Sold
Sold Date: May 18, 2020
Closed Date: Jun 05, 2020
Expiry Date: May 24, 2020
Sold Price: $620,000
Unavailable Date: May 18, 2020
Input Date: Jan 24, 2020
Prior LSC: Listing with no contract changes
Property
Status: Sale
Property Type: Detached
Style: 2 1/2 Storey
Area: Hamilton
Community: Crown Point
Availability Date: Immediate
Inside
Bedrooms: 9
Bathrooms: 4
Kitchens: 1
Rooms: 11
Den/Family Room: Yes
Air Conditioning: Window Unit
Fireplace: No
Washrooms: 4
Building
Basement: Fin W/O
Heat Type: Forced Air
Heat Source: Gas
Exterior: Brick
Water Supply: Municipal
Special Designation: Unknown
Parking
Driveway: None
Garage Type: None
Fees
Tax Year: 2019
Tax Legal Description: Plan 497 Lot 90 To 91
Taxes: $5,315
Land
Cross Street: Ain St E & Ottawa St
Municipality District: Hamilton
Fronting On: West
Pool: None
Sewer: Sewers
Lot Depth: 100 Feet
Lot Frontage: 60 Feet
| XXXXXXXX | XXX XX, XXXX |
XXXX XXX XXXX |
$XXX,XXX |
| XXX XX, XXXX |
XXXXXX XXX XXXX |
$XXX,XXX | |
| XXXXXXXX | XXX XX, XXXX |
XXXXXXX XXX XXXX |
|
| XXX XX, XXXX |
XXXXXX XXX XXXX |
$XXX,XXX | |
| XXXXXXXX | XXX XX, XXXX |
XXXXXXX XXX XXXX |
|
| XXX XX, XXXX |
XXXXXX XXX XXXX |
$X,XXX,XXX |
| XXXXXXXX XXXX | XXX XX, XXXX | $620,000 XXX XXXX |
| XXXXXXXX XXXXXX | XXX XX, XXXX | $649,900 XXX XXXX |
| XXXXXXXX XXXXXXX | XXX XX, XXXX | XXX XXXX |
| XXXXXXXX XXXXXX | XXX XX, XXXX | $649,900 XXX XXXX |
| XXXXXXXX XXXXXXX | XXX XX, XXXX | XXX XXXX |
| XXXXXXXX XXXXXX | XXX XX, XXXX | $1,000,000 XXX XXXX |

St. John the Baptist Catholic Elementary School
Elementary: CatholicA M Cunningham Junior Public School
Elementary: PublicHoly Name of Jesus Catholic Elementary School
Elementary: CatholicMemorial (City) School
Elementary: PublicW H Ballard Public School
Elementary: PublicQueen Mary Public School
Elementary: PublicVincent Massey/James Street
Secondary: PublicÉSAC Mère-Teresa
Secondary: CatholicNora Henderson Secondary School
Secondary: PublicDelta Secondary School
Secondary: PublicSir Winston Churchill Secondary School
Secondary: PublicSherwood Secondary School
Secondary: Public

