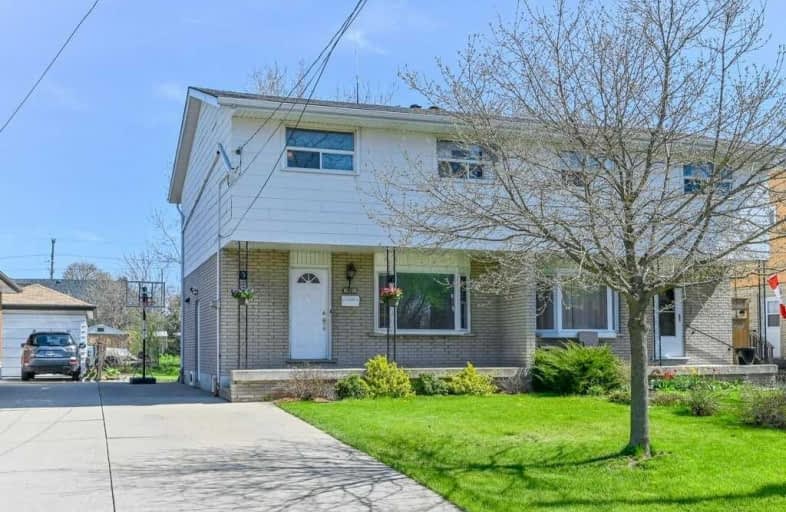Sold on May 17, 2019
Note: Property is not currently for sale or for rent.

-
Type: Semi-Detached
-
Style: 2-Storey
-
Size: 1100 sqft
-
Lot Size: 30 x 116.96 Feet
-
Age: 51-99 years
-
Taxes: $3,010 per year
-
Days on Site: 8 Days
-
Added: Sep 07, 2019 (1 week on market)
-
Updated:
-
Last Checked: 3 months ago
-
MLS®#: X4445040
-
Listed By: Re/max escarpment frank realty, brokerage
Cozy Semi-Detached Home In Family Friendly Neighbourhood. 4 Bedrooms, 1.5 Bathrooms, Hardwood, Separate Dining Rm, Finished Basement W/Rec Room, Laundry Rm, 2nd Bathroom & Lots Of Storage Space. Ideal Property For College Student Rental, Or Single Family Home. Parking For 4 Cars, Back Patio -Perfect For Summer Entertaining. Roof Re-Shingled 2002, Furn/Ac 2009, Fascia & Eaves, 2003, Hydro Panel Will Be Updated From Fuses To Breakers Prior To Completion.
Extras
Inclusions: Fridge, Stove, Washer, Dryer, Window Coverings, Light Fixtures.
Property Details
Facts for 43 Luscombe Street, Hamilton
Status
Days on Market: 8
Last Status: Sold
Sold Date: May 17, 2019
Closed Date: Jul 26, 2019
Expiry Date: Aug 09, 2019
Sold Price: $395,000
Unavailable Date: May 17, 2019
Input Date: May 09, 2019
Property
Status: Sale
Property Type: Semi-Detached
Style: 2-Storey
Size (sq ft): 1100
Age: 51-99
Area: Hamilton
Community: Greeningdon
Availability Date: 60-90 Days
Inside
Bedrooms: 4
Bathrooms: 2
Kitchens: 1
Rooms: 7
Den/Family Room: No
Air Conditioning: Central Air
Fireplace: No
Laundry Level: Lower
Washrooms: 2
Building
Basement: Full
Basement 2: Part Fin
Heat Type: Forced Air
Heat Source: Gas
Exterior: Brick
Exterior: Other
Water Supply: Municipal
Special Designation: Unknown
Parking
Driveway: Private
Garage Type: None
Covered Parking Spaces: 4
Total Parking Spaces: 4
Fees
Tax Year: 2018
Tax Legal Description: Con 6 Pt Lot 14 Btn Ham-S
Taxes: $3,010
Highlights
Feature: Rec Centre
Land
Cross Street: Mohawk-Hayden-Luscom
Municipality District: Hamilton
Fronting On: North
Pool: None
Sewer: Sewers
Lot Depth: 116.96 Feet
Lot Frontage: 30 Feet
Acres: < .50
Zoning: Res
Additional Media
- Virtual Tour: https://unbranded.youriguide.com/43_luscombe_st_hamilton_on
Rooms
Room details for 43 Luscombe Street, Hamilton
| Type | Dimensions | Description |
|---|---|---|
| Foyer Main | 3.41 x 1.28 | |
| Living Main | 3.90 x 4.51 | |
| Dining Main | 3.57 x 3.02 | |
| Kitchen Main | 2.77 x 3.04 | |
| Master 2nd | 3.44 x 3.50 | |
| 2nd Br 2nd | 2.93 x 3.41 | |
| 3rd Br 2nd | 3.02 x 3.17 | |
| 4th Br 2nd | 2.86 x 3.20 | |
| Bathroom 2nd | - | 4 Pc Bath |
| Rec Bsmt | 4.91 x 4.51 | |
| Laundry Bsmt | 4.83 x 3.02 | |
| Bathroom Bsmt | - | 2 Pc Bath |
| XXXXXXXX | XXX XX, XXXX |
XXXX XXX XXXX |
$XXX,XXX |
| XXX XX, XXXX |
XXXXXX XXX XXXX |
$XXX,XXX |
| XXXXXXXX XXXX | XXX XX, XXXX | $395,000 XXX XXXX |
| XXXXXXXX XXXXXX | XXX XX, XXXX | $399,900 XXX XXXX |

Buchanan Park School
Elementary: PublicRidgemount Junior Public School
Elementary: PublicPauline Johnson Public School
Elementary: PublicNorwood Park Elementary School
Elementary: PublicSt. Michael Catholic Elementary School
Elementary: CatholicSts. Peter and Paul Catholic Elementary School
Elementary: CatholicKing William Alter Ed Secondary School
Secondary: PublicTurning Point School
Secondary: PublicSt. Charles Catholic Adult Secondary School
Secondary: CatholicCathedral High School
Secondary: CatholicWestmount Secondary School
Secondary: PublicSt. Jean de Brebeuf Catholic Secondary School
Secondary: Catholic- 1 bath
- 4 bed
- 700 sqft



