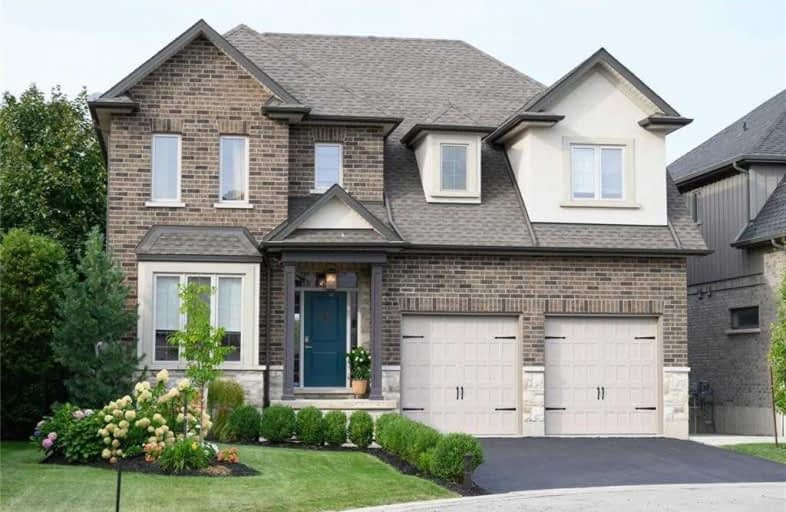
St. Clare of Assisi Catholic Elementary School
Elementary: Catholic
5.84 km
Our Lady of Peace Catholic Elementary School
Elementary: Catholic
5.55 km
Immaculate Heart of Mary Catholic Elementary School
Elementary: Catholic
3.11 km
Smith Public School
Elementary: Public
2.41 km
St. Gabriel Catholic Elementary School
Elementary: Catholic
0.33 km
Winona Elementary Elementary School
Elementary: Public
1.41 km
Grimsby Secondary School
Secondary: Public
6.15 km
Glendale Secondary School
Secondary: Public
11.22 km
Orchard Park Secondary School
Secondary: Public
5.59 km
Blessed Trinity Catholic Secondary School
Secondary: Catholic
5.27 km
Saltfleet High School
Secondary: Public
11.26 km
Cardinal Newman Catholic Secondary School
Secondary: Catholic
8.37 km





