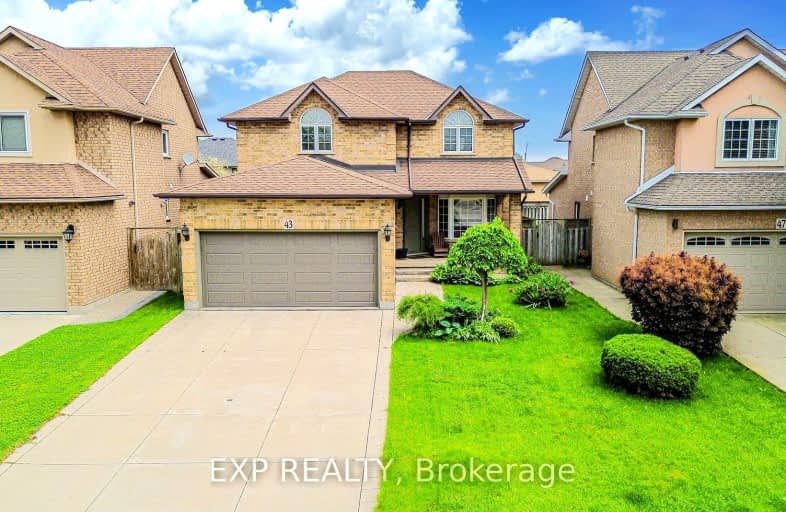
3D Walkthrough
Car-Dependent
- Most errands require a car.
37
/100
Some Transit
- Most errands require a car.
44
/100
Somewhat Bikeable
- Most errands require a car.
42
/100

Tiffany Hills Elementary Public School
Elementary: Public
1.76 km
St. Vincent de Paul Catholic Elementary School
Elementary: Catholic
1.57 km
James MacDonald Public School
Elementary: Public
1.83 km
Gordon Price School
Elementary: Public
1.57 km
R A Riddell Public School
Elementary: Public
1.49 km
St. Thérèse of Lisieux Catholic Elementary School
Elementary: Catholic
0.37 km
St. Charles Catholic Adult Secondary School
Secondary: Catholic
4.72 km
St. Mary Catholic Secondary School
Secondary: Catholic
5.02 km
Sir Allan MacNab Secondary School
Secondary: Public
2.54 km
Westdale Secondary School
Secondary: Public
5.74 km
Westmount Secondary School
Secondary: Public
2.60 km
St. Thomas More Catholic Secondary School
Secondary: Catholic
0.56 km
-
William Connell City-Wide Park
1086 W 5th St, Hamilton ON L9B 1J6 1.72km -
Gourley Park
Hamilton ON 1.74km -
Meadowlands Park
2.84km
-
TD Canada Trust Mohawk West
781 Mohawk Rd W, Hamilton ON L9C 7B7 2.7km -
BMO Bank of Montreal
977 Golf Links Rd, Ancaster ON L9K 1K1 3.06km -
Scotiabank
10 Legend Crt, Ancaster ON L9K 1J3 3.21km













